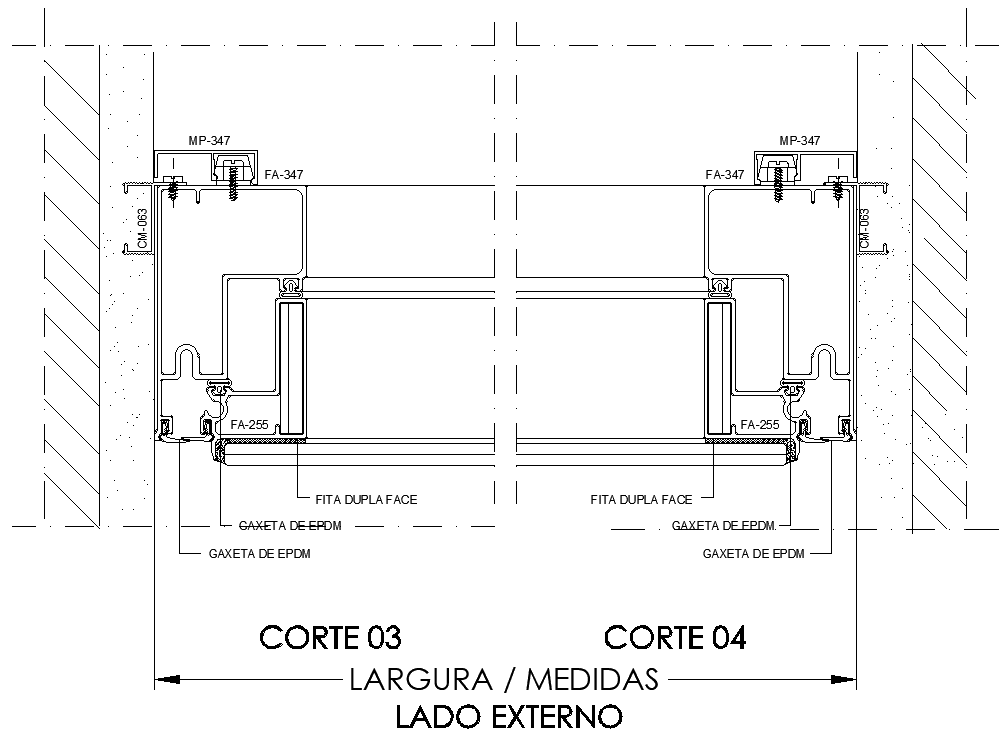Aluminium Window CAD Block Details AutoCAD DWG Files
Description
Access a large collection of Aluminium Window CAD Block Details in AutoCAD DWG format. They will enrich your architectural and design projects. In the DWG files, you will find accurate, detailed blocks for aluminum windows in that incorporate the entirety of them without difficulties in your designs. The CAD blocks are designed for residential, commercial, or industrial buildings and you find accurate dimensions and installation details as well as design specifications according to a building type. Every block is designed with the highest levels of quality and precision to make simple insertions and alterations in your AutoCAD files. Using aluminum window CAD block details, you will have a valuable resource for creating professional-looking designs with high quality, efficiency, and ease. Download now, streamline your work, and take your designs to the next level using expertly crafted AutoCAD DWG files.


