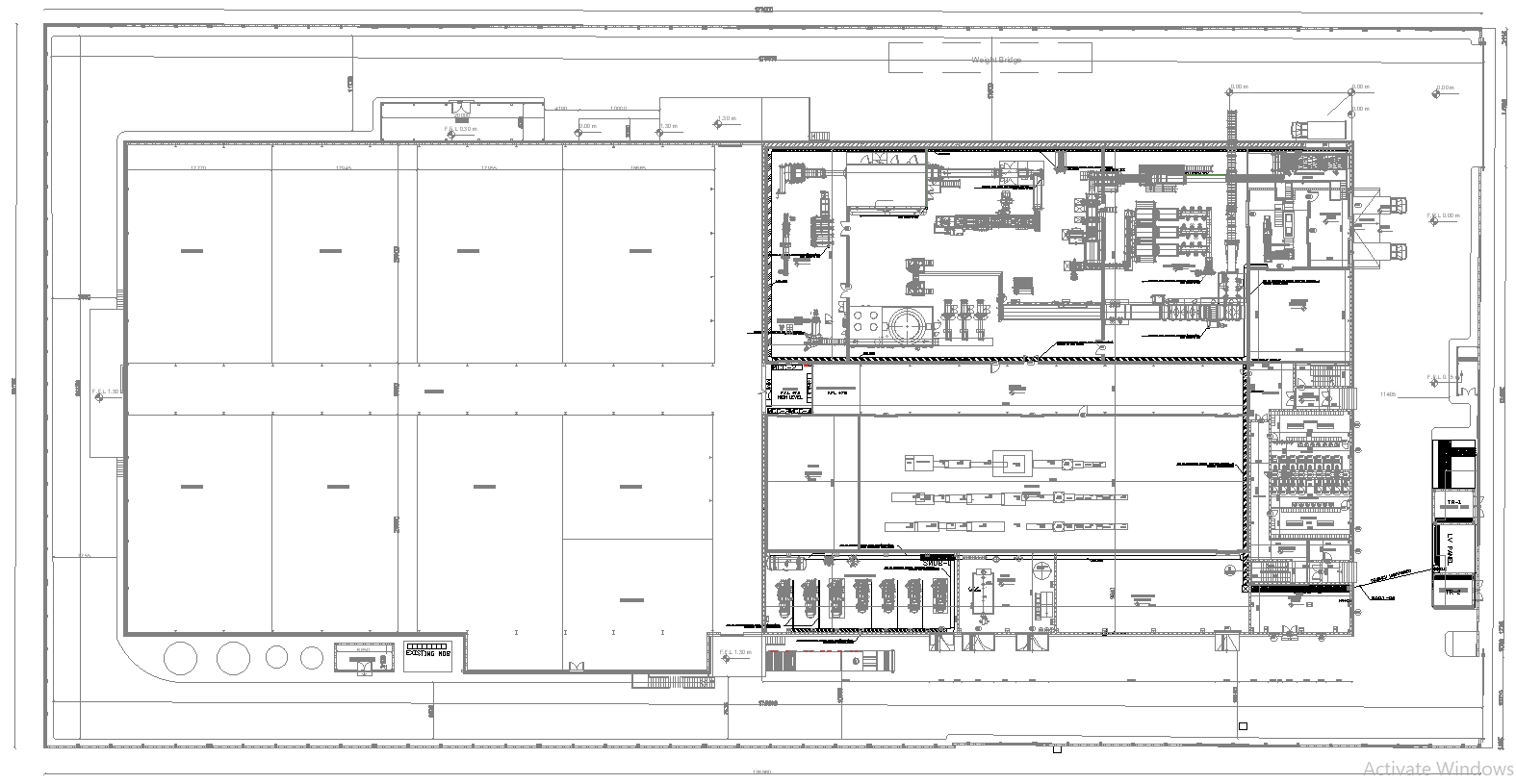Factory Layout Plan Design AutoCAD DWG
Description
Design a detailed factory layout scheme through an AutoCAD DWG file in search of the ideal input for architects, engineers, and construction engineers. This design shall come with all measurement details as well as designed dimensions that can be scaled up or down to suit your needs for the factory layout, hence facilitating the design and eventual execution of your industrial undertaking. Important details included in the file are General arrangement, localizing of equipment, structural elements, flow optimization, and many others. Whether designing a new factory or refurbishing an existing facility, this resource guarantees accuracy and adherence to industry standards. Clear, easy-to-follow layouts make planning for space usage and operational efficiency in effective design. Download the AutoCAD DWG file now and really take your factory design projects to new heights with precision and clarity.


