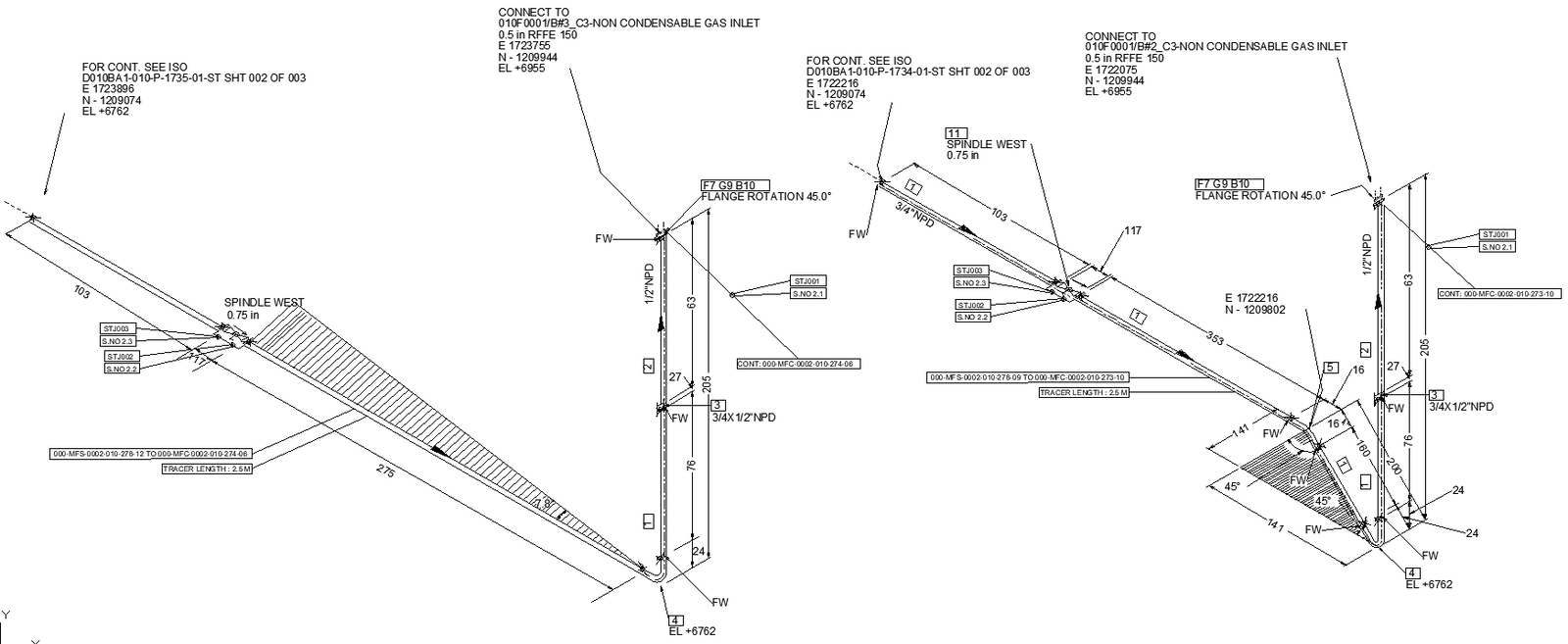Piping Slope Calculation Drawing Details AutoCAD DWG File
Description
Download now the detailed Piping Slope Calculation Drawing Details in AutoCAD DWG format in order to complete any piping and drainage systems that engineers, architects, and contractors would be engaged with. The provided file contains detailed drawing along with the accurate slope calculations to ensure proper flow within the pipes as per industry standards. Detailed specifications for the routes of the pipes along with their slope angles and at the points of connection are also provided, thus making the designing and installation process much simpler for both household as well as industrial work. Improve your workflow with quality CAD details that ensure proper drainage and flow management. Click on the Piping Slope Calculation Drawing Details in DWG format to manage your project more efficiently with the professional design piping details.


