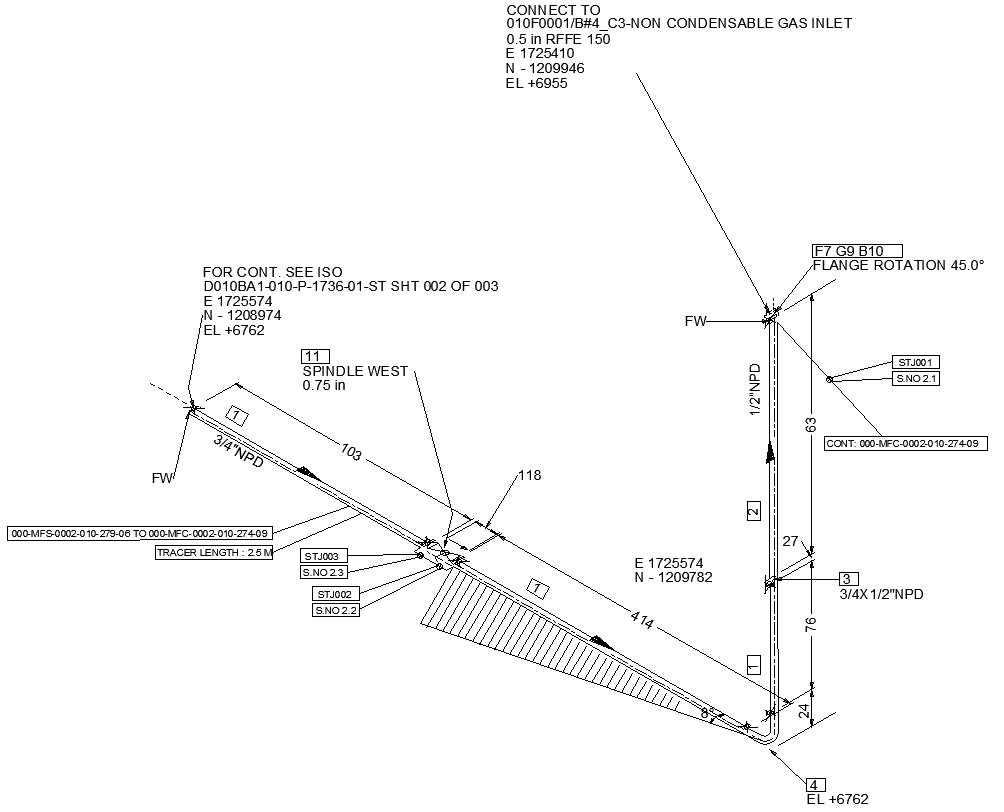Simple Pipeline Connection Plan Design AutoCAD DWG File
Description
Simple Pipeline Connection Plan Design in AutoCAD DWG Download. This file contains a simple and practical design plan for pipeline connections, along with the information required to design and implement effective systems. The design contains clear, descriptive schematics that indicate basic connection points, pipe alignment, and support structures. This AutoCAD design is especially suitable for engineers, project managers, and construction professionals for a clear and accurate depiction of project planning and execution. Additionally, the design will highly prove useful if you are undertaking a new installation or upgrading an existing system because it enables easy workflow and gives a system that works efficiently. Download now to add quality, professional-grade pipeline connection designs to your project.


