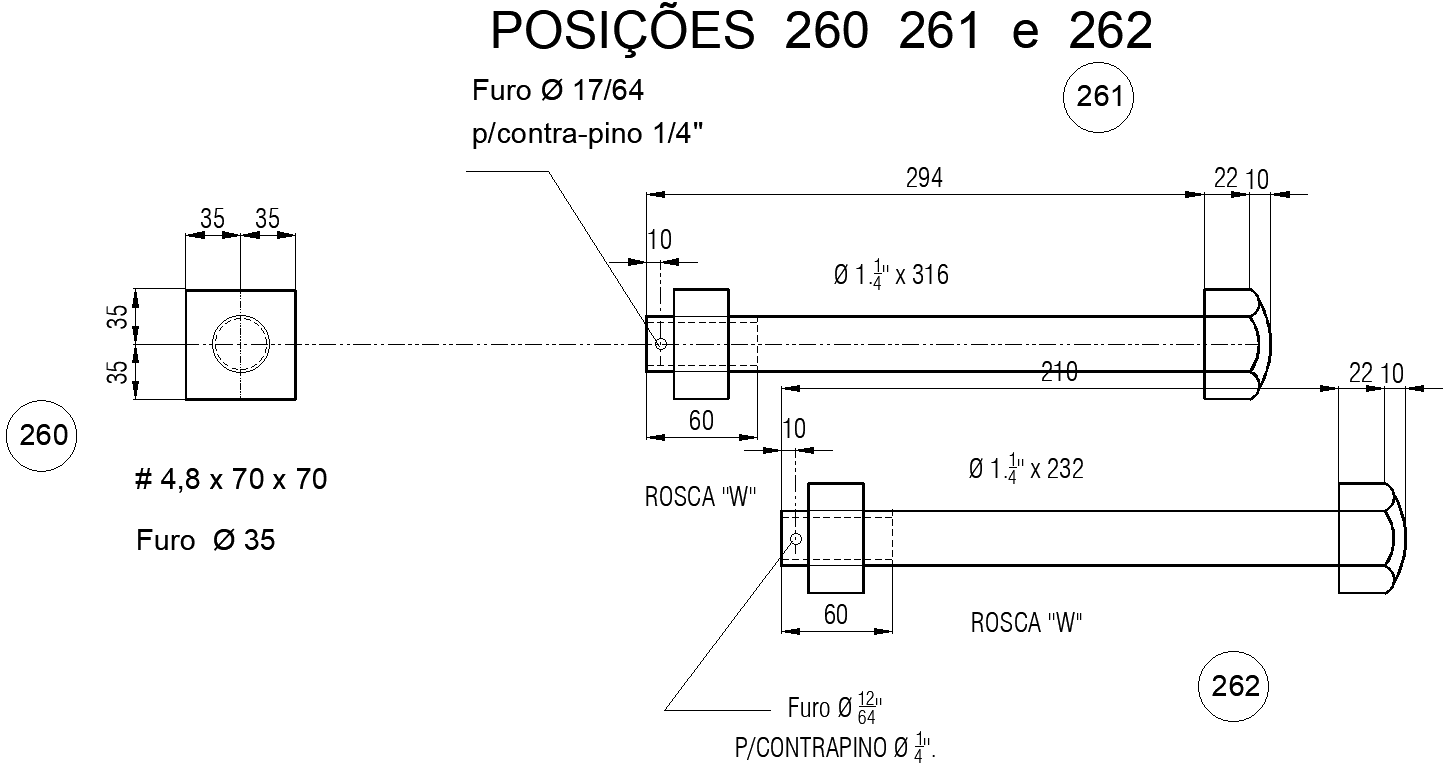Bolted Mechanical Dimension Drawing AutoCAD DWG File
Description
Mechanical Bolted Dimension Drawing Download AutoCAD DWG- The given drawing is intended for engineers, machinists, and any mechanical designers who wish to present the right dimensions and specifications of bolted mechanical components with full annotations and layout information. It covers all the critical aspects of the design, ranging from bolt size and bolt placement to all mechanical assembly details. With this drawing, your design and manufacturing process will be as accurate and efficient as possible. Whether it's new mechanical system development or modification, the specific details required by this DWG for planning and execution are highly accurate. Power your workflow with the download of professionally drafted AutoCAD resources and execute high-quality work in your mechanical projects. Download the file to ensure the accuracy of bolted component dimensions and assemblies, smoothing your design process.


