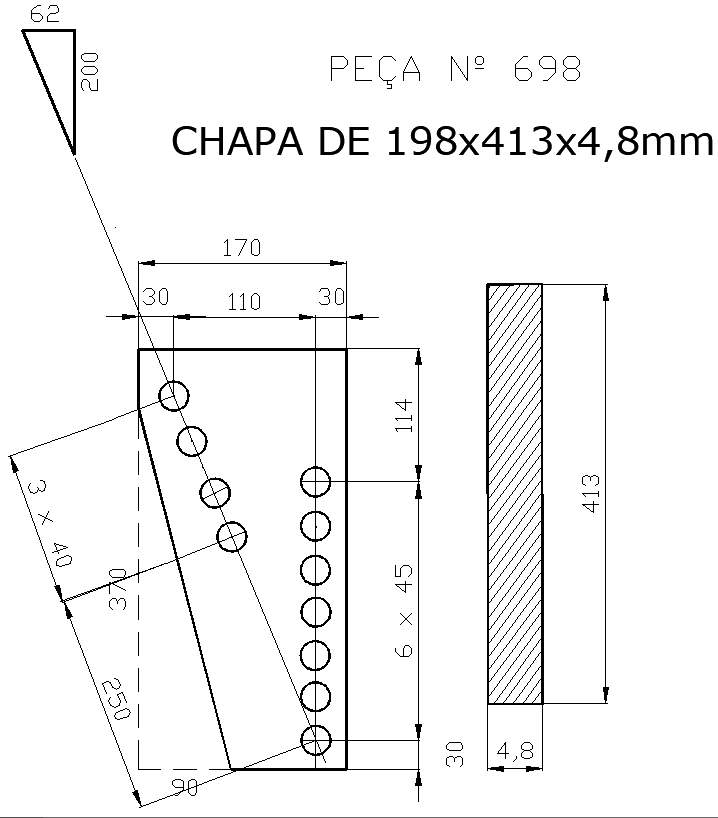Bolted Connection Plan Details AutoCAD DWG File
Description
Below is the detailed view of bolted connection plans in an AutoCAD DWG download, perfect for professionals related to the field of engineering, architecture, and building construction. This CAD drawing is of high quality and will provide the user with the exact layouts and specifications that bolted connections require, including all measurements and annotations. The following design covers different varieties of bolted connections and their placing for accuracy with dependability in structural assemblies. Be it framework, machinery, or structure development, this DWG file has the required technicality for planning and proper execution. Enhance your project design by availing yourself of these resources expertly crafted to make sure your bolted connections possess strength and integrity. Download the AutoCAD DWG file and simplify your design process to achieve quality in your construction projects.


