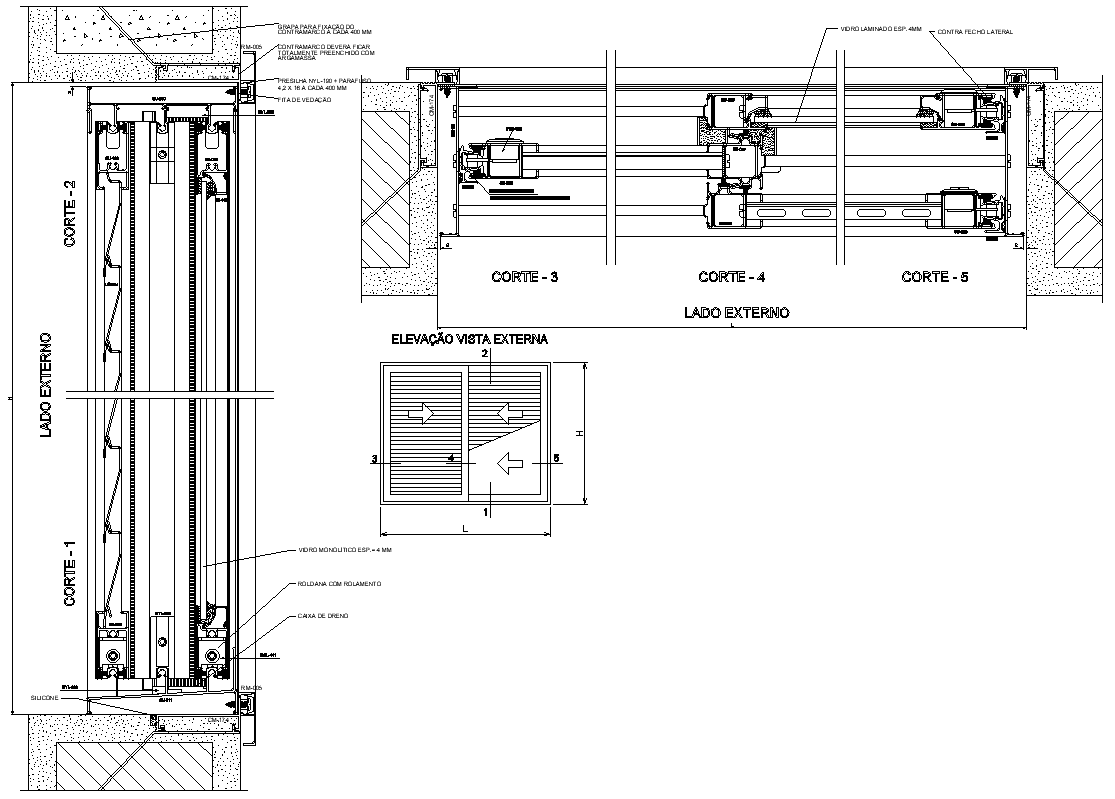Aluminum Windows Details AutoCAD DWG Download
Description
Download this AutoCAD DWG for comprehensive details on aluminum window designs, meant for architects, engineers, and construction professionals. This drawing is an excellent quality file offering accurate and complete designs of the frame structures, dimensions, and installation specifications of aluminum windows. This will provide proper measurement and appropriate annotation for embedding the facility of aluminum windows into residential, commercial, or industrial projects. It features different types of windows, which include sliding, fixed, and casement windows that are optimized in the best manner possible for durability, energy efficiency, and aesthetic appeal. Each detail is crafted with precision to help you achieve functional and design requirements, be it installation or upgrading of the structure. This will definitely enhance the planning and actualization of your project. Perfect, precision-assured Auto-CAD design files help you smooth out your work to achieve high-quality results in all aspects of aluminum window installation. Download this professional DWG file and optimize your design process now.


