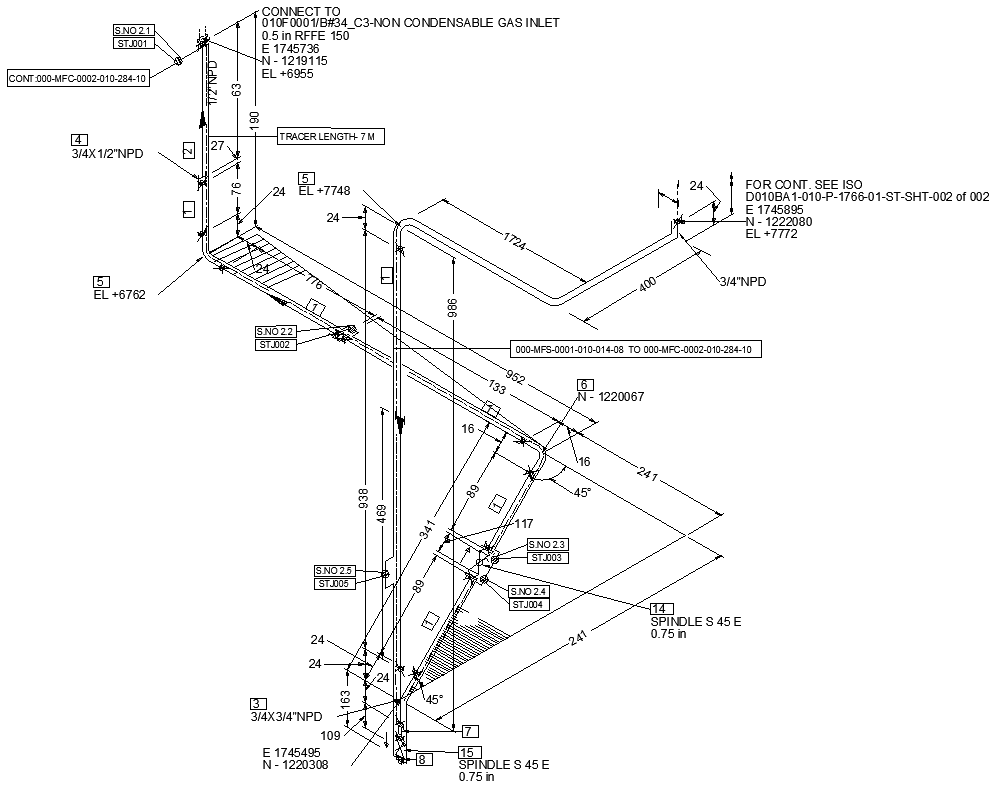Piping Layout System Calculation Details AutoCAD DWG File
Description
Download the AutoCAD DWG file to study the detailed piping layout system calculation designed for engineers, architects, and construction pros. This highly detailed CAD drawing delivers the calculation and design of piping systems with accuracy, showing the exactness in their laying and the efficiency in the flow of fluids. The drawing includes full annotations, measurements, and layout specifics for different types of piping systems and, therefore, finds its ideal application in residential, commercial, and industrial projects. Apply these formulas for design and calculation to establish the perfect installation of piping systems. This will keep your designs within all limits of industrial standards and, in turn, avoid any problems in the future. From project planning to execution, this resource in AutoCAD is a must to ensure a smooth workflow in delivering quality to piping layout systems. Access this professional-grade DWG file and integrate accurate calculations into your designs with the utmost efficiency.


