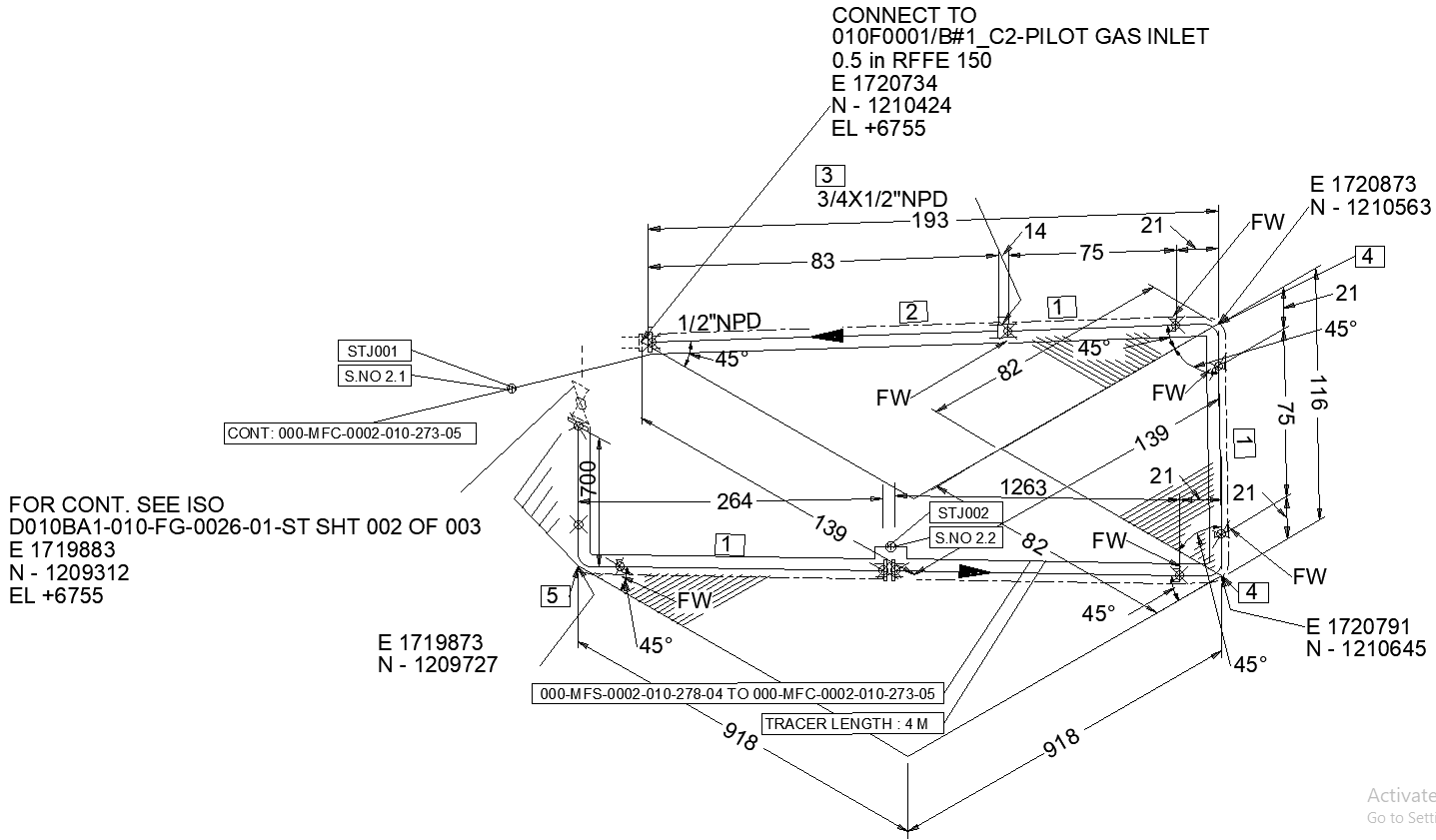Construction Piping Drawings Details AutoCAD DWG File
Description
Download the detailed construction piping drawings in the AutoCAD DWG format, intended for engineers, architects, and construction professionals. This is a full CAD file containing accurate designs and specifications for various piping systems, which are used within the construction industry. The detailed annotations, exact measurements, and neat layout will go a long way in aiding you in your proper planning, installation, and management of plumbing and piping systems. Be it residential, commercial, or industrial projects, such drawings ensure that every minute detail regarding the piping is well documented for functionality and standard purposes. Enhance your project efficiency with these professional-grade AutoCAD files and smoothly facilitate design and construction. Complete your work to the highest standard possible and integrate piping systems seamlessly into your construction plans using this key resource.


