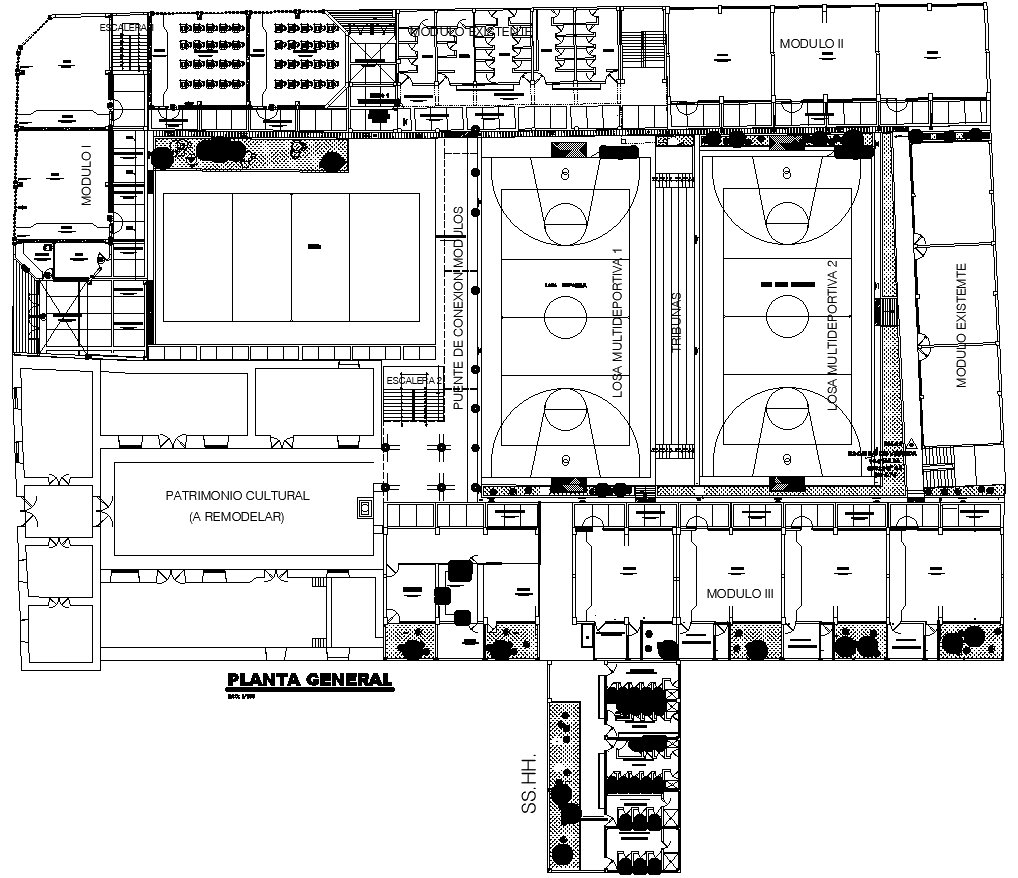College General Plan Layout AutoCAD DWG File
Description
This is a college general plan layout in AutoCAD DWG format, including main areas like the computer room, dais, classrooms, and more. Basically, below is the complete CAD of the main designing elements of the educational space, including a fully burnished and colored floor plan, Department of Psychology, café, Circulation lanes, and multi-sports slab. The layout will be ideal for architects, planners, and designers dealing with campus projects. It also includes accurate measurements and comprehensive annotations that enable appropriate and effective space planning. Moreover, this DWG file offers clarity and detail whether the need is new educational facilities or upgrades to existing facilities. Optimize project workflow and build optimized, student-friendly environments with this expertly crafted plan. Download now and elevate your educational campus design.


