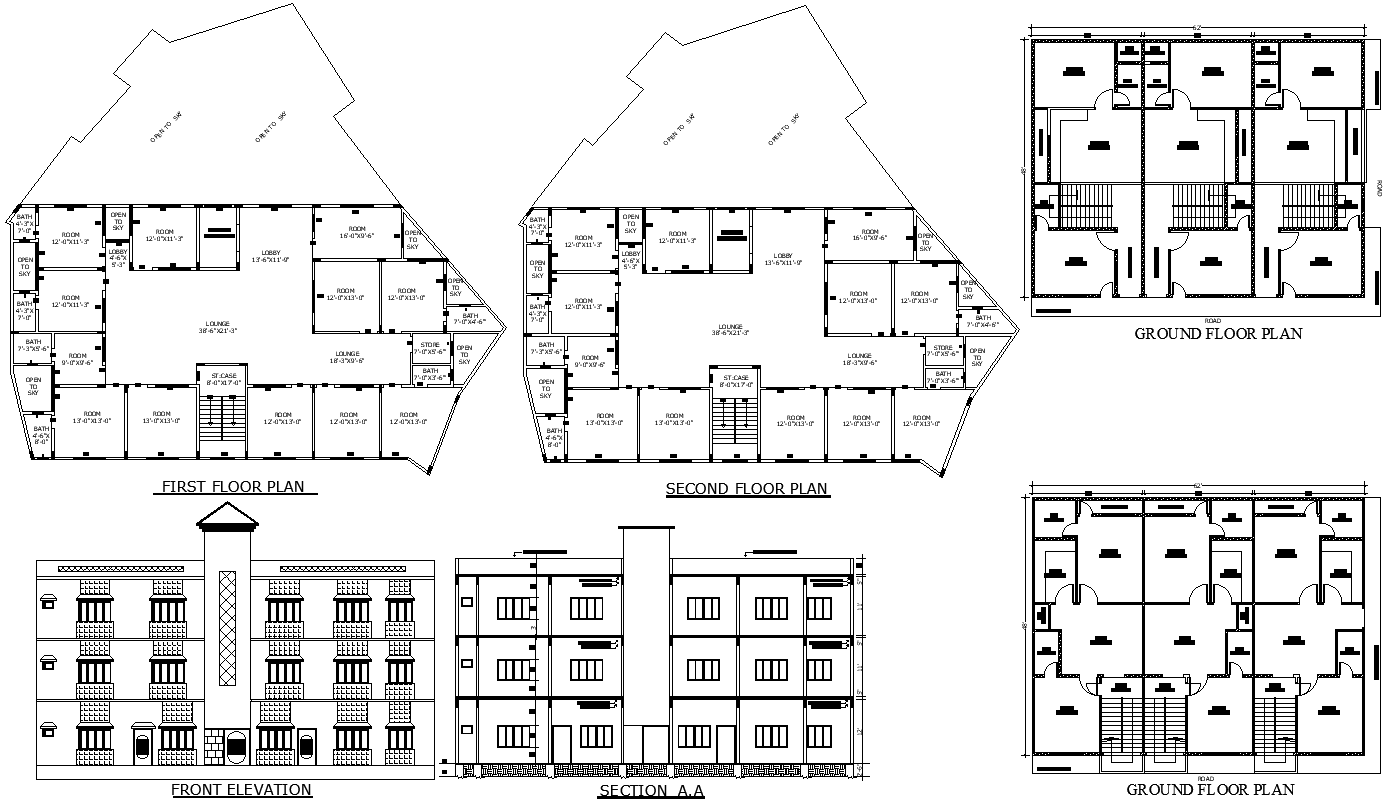Hotel Layout Design with Section and Elevation Plan AutoCAD DWG File
Description
Our detailed hotel layout design is presented in an AutoCAD DWG format, complete with section and elevation plans. Ideal for architects, interior designers, and construction professionals, the quality CAD downloads provide accurate, fully annotated designs related to hotel projects. The design further comprises vital elements of the facility, such as guest rooms, lobby areas, and dining spaces, among other chief facilities, which are elaborately detailed to present a smooth design. Every one of our DWG files is crafted with an idea to help create elegant, functional interior hotels that combine aesthetic appeal and functionality. You will get a well-organized and easily editable design framework that saves your time and boosts your project's efficiency with these downloadable AutoCAD files. Be it new hotel constructions or renovations, these professional drawings come with the accuracy and details that the work calls for in order to make the hotel space sophisticated and operational. Take your hotel design projects to the next level with our premium AutoCAD DWG files, ensuring every perspective of the layout in your hotel is well thought about and executed. Download now for a smooth and hassle-free design experience.


