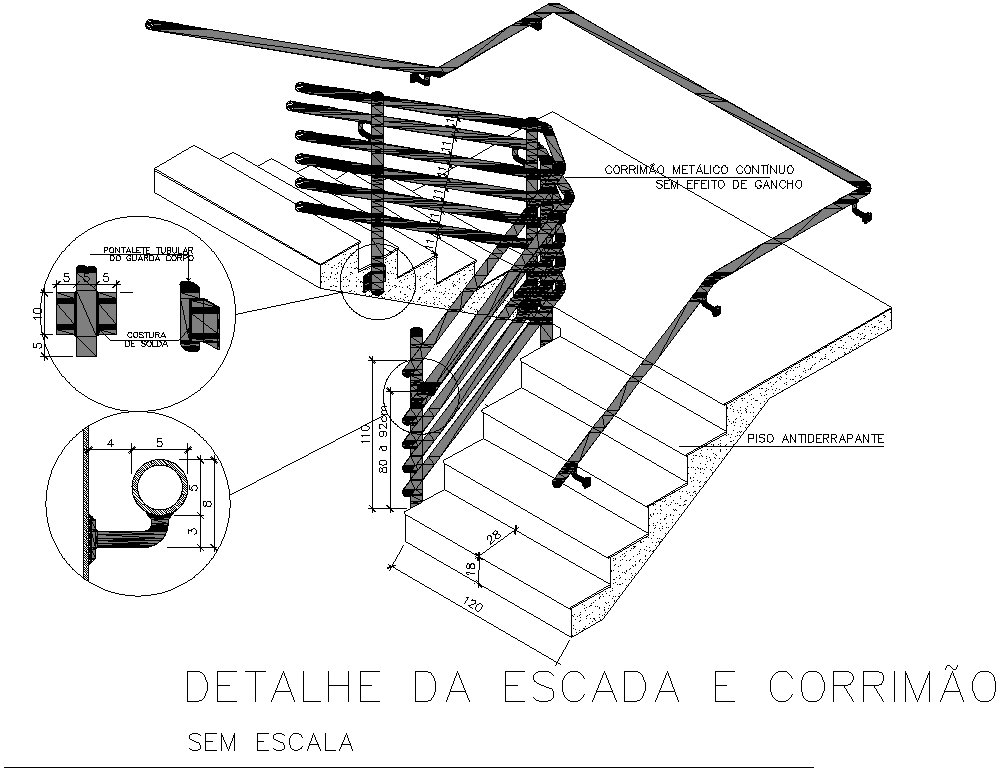Staircase and Handrail Detail AutoCAD DWG File
Description
Get your copy of this Staircase and Handrail Detail AutoCAD DWG File, and design those highly detailed, accurate staircase and handrail designs. This overall DWG file has detailed sketches of several stair designs, handrail arrangements, and their structural details, which makes this highly important for architects, engineers, and builders as they derive value-added information from this regarding safe and aesthetically pleasing design of staircases and handrails. The accurate measurement, description of materials, and construction method in this AutoCAD drawing will help both a new installation and renovation. From residential to commercial and industrial, this DWG file meets safety measures and upgrades the design of staircases. Access premium, scalable designs, thereby streamlining your projects of staircase and handrail design. Download instantly for more accuracy and efficiency in your projects.


