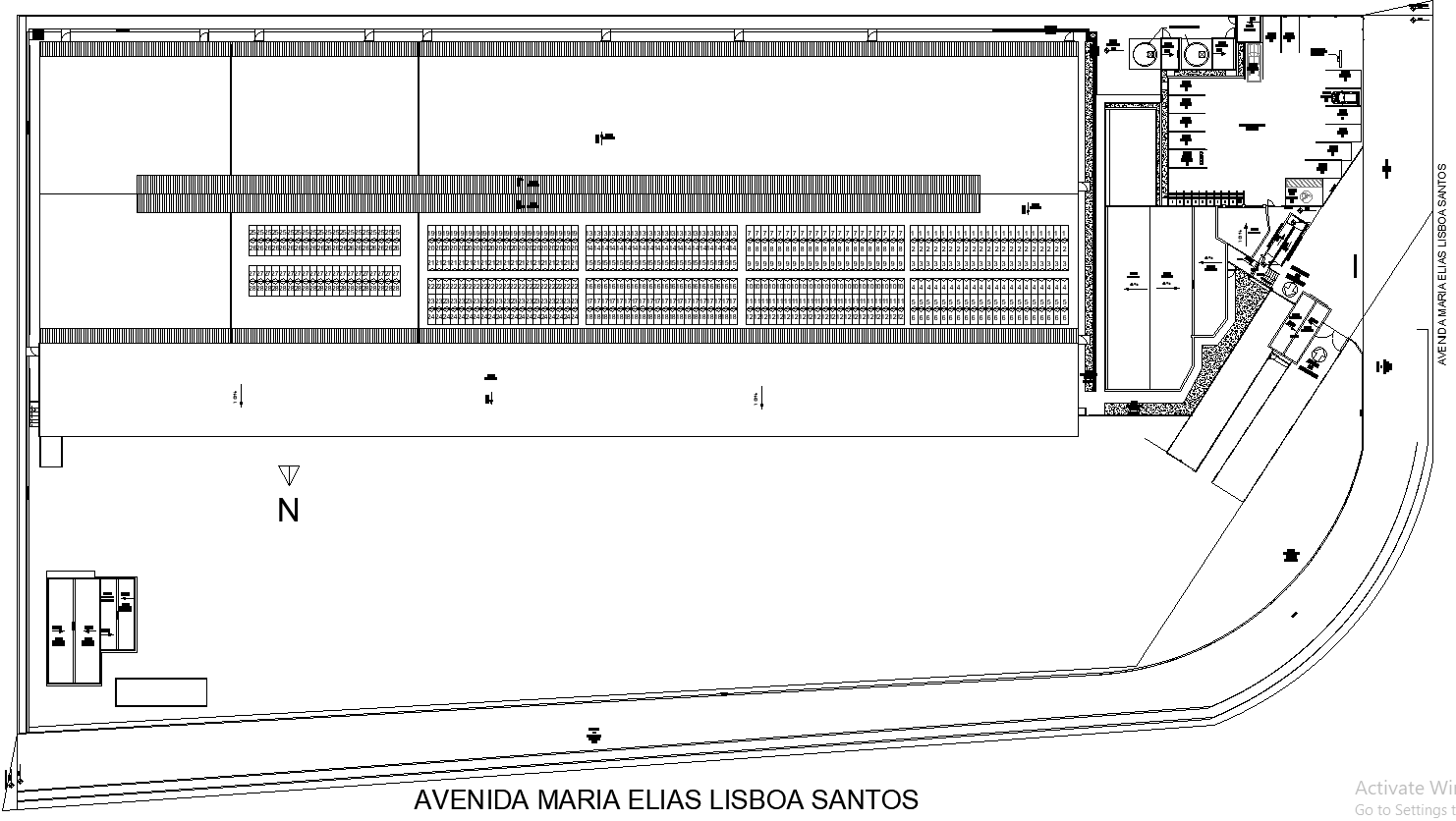Shopping Mall Layout Design Architecture AutoCAD DWG File
Description
This AutoCAD DWG File Download allows one to design a layout for a shopping mall. The HD DWG file contains 2D CAD Drawings with detailed designs and layouts for Shopping Malls, including all major spaces that a shopping mall would comprise: retail space, food courts, restrooms, service areas, and common space. In designing, efficient use of space, customer flow, and functional zones have been considered in an effort to create an enhanced shopping experience. This AutoCAD drawing will be very helpful for architects, planners, and developers by providing the right measurements and plans to make the shopping mall neat and attractive. Find high-quality designs that are easily scalable to save time when working on your mall development project. Download now and enhance your design process with expert-level layout solutions.


