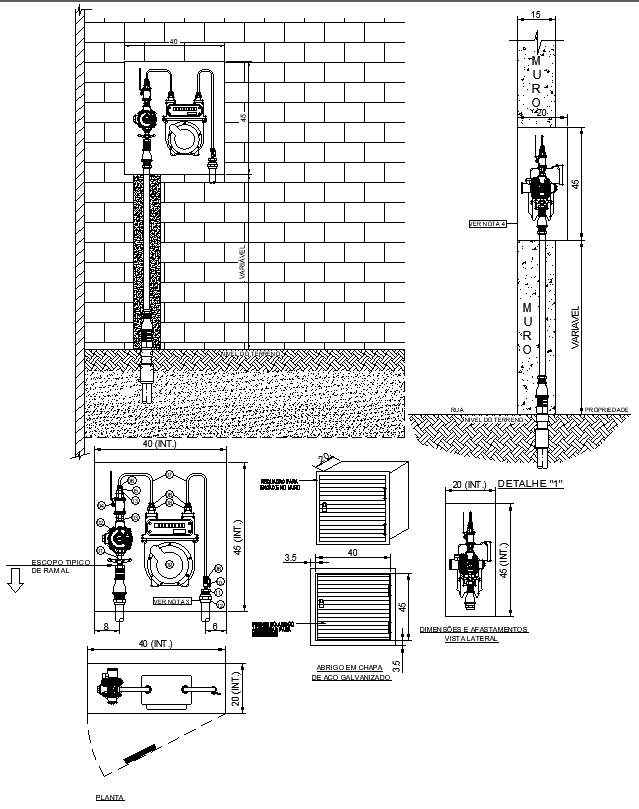Gas Pipeline Wall Installation Details AutoCAD DWG Download
Description
Download this Gas Pipeline Wall Installation Details AutoCAD DWG File to accurately design robust installation details. The drawing contains wall gas pipeline installation details with the description given in very effective specifications for safety and effectiveness to meet industrial standards. The DWG file comprises some of the important installation information relative to the routing of the pipe, points of wall penetration, positioning structures for support, and connection systems that are very critical. Great for architects, engineers, and contractors of the gas pipeline installation business, through suitable long-term and economical designs, making the planning and implementation process also affordable. This AutoCAD drawing will provide vast knowledge for proper gas pipeline wall installation potential, whether in residential, commercial, or industrial sectors. Get it now for an effective installation layout safely.


