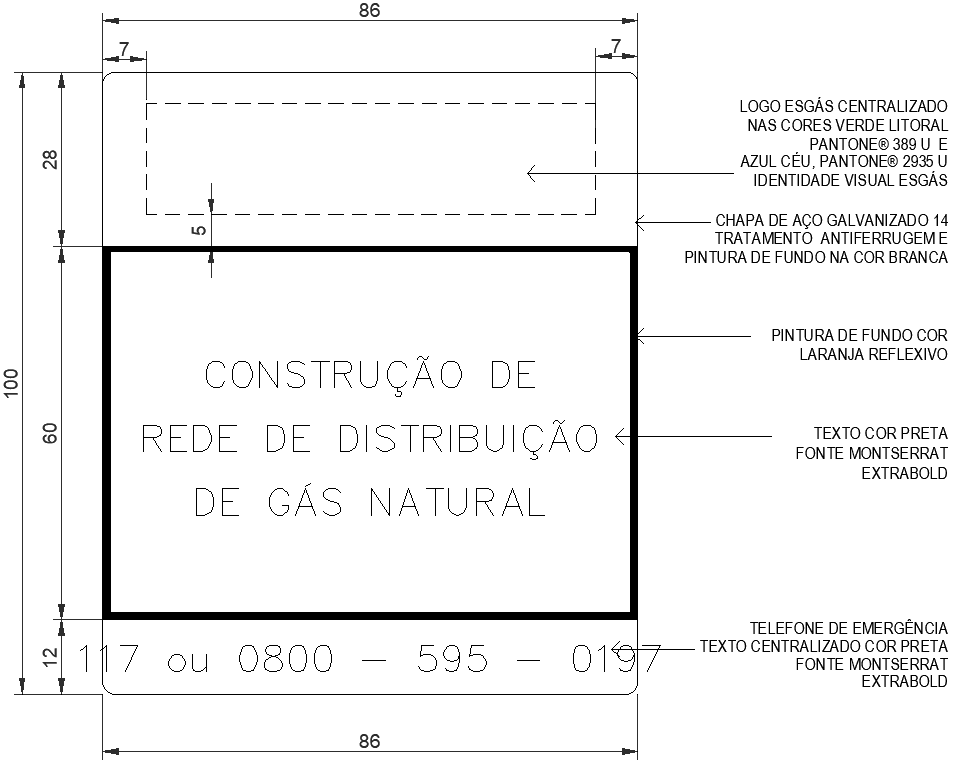Construction of Natural Gas CAD Details AutoCAD DWG File
Description
CAD Details for Construction of Natural Gas Complete 2D AutoCAD DWG download for Natural Gas. Complete 2D AutoCAD DWG download for Natural Gas. This download is done in DWG and comes with schematics, layouts, and technical specifications of the details that are important to conduct or implement such projects. This is essential to engineers, architects, and construction workers who need to accurately design, install, and comply with the safety needs of this fuel. This AutoCAD drawing includes comprehensive and accurate details for various applications, such as residential, commercial, or industrial, and is considered a treasure trove for fast project implementation and reliable infrastructure development. Since this is a DWG file fully compatible with all versions of AutoCAD, it shall enrich your CAD library with professional-grade, high-quality drawings. Keywords indirectly included: 2D drawings, AutoCAD files, CAD drawings, CAD files, and DWG files.


