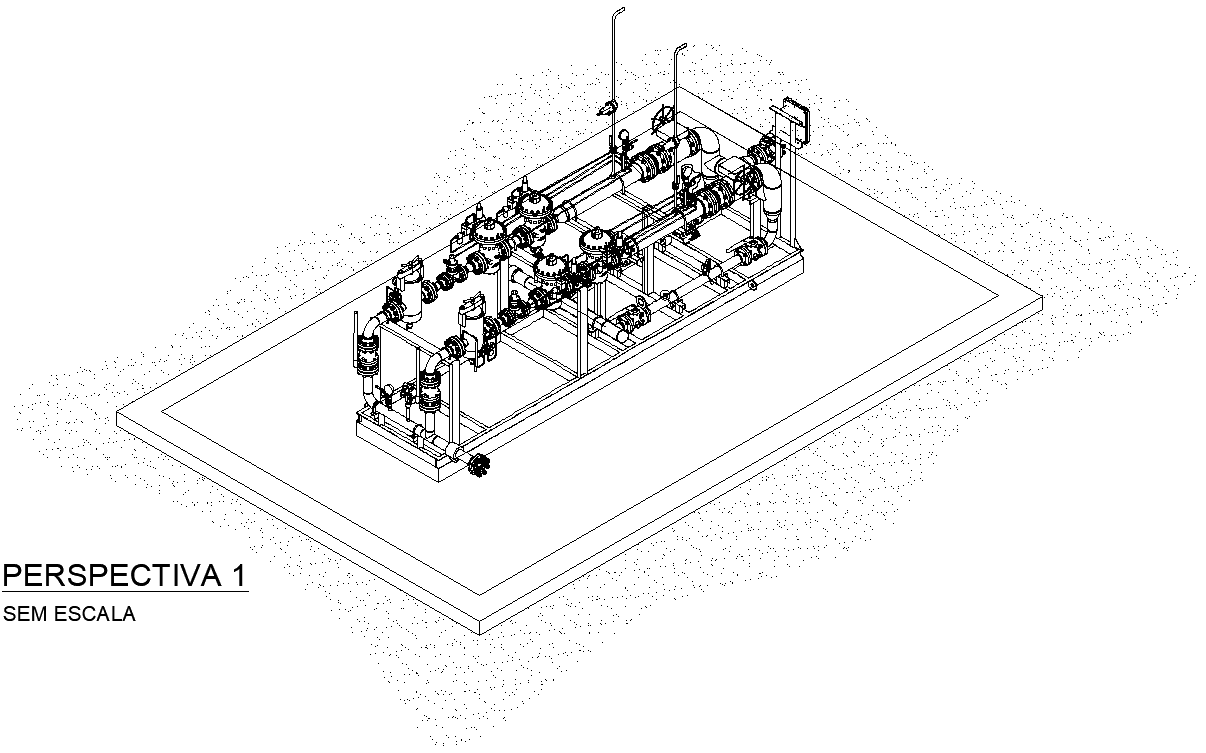Gas Pipeline 2D Drawing AutoCAD DWG File
Description
2D Drawing AutoCAD DWG Download of Gas Pipeline, detailed and accurate drawings of gas pipeline systems. This DWG includes all the major technical specifications, dimensions, and layout information, which is quite helpful for engineers, designers, and contractors of the gas pipeline projects. Be it industrial, commercial or residential applications; this CAD file will guarantee accuracy in planning and installation and assist in safely and effectively executing a project. Compatible with every version of AutoCAD, this 2D drawing becomes a staple in your CAD library for quality references for the design, routing, and safety of pipelines. Keywords indirectly present: AutoCAD files, CAD drawings, CAD files, 2D drawing, and DWG files.


