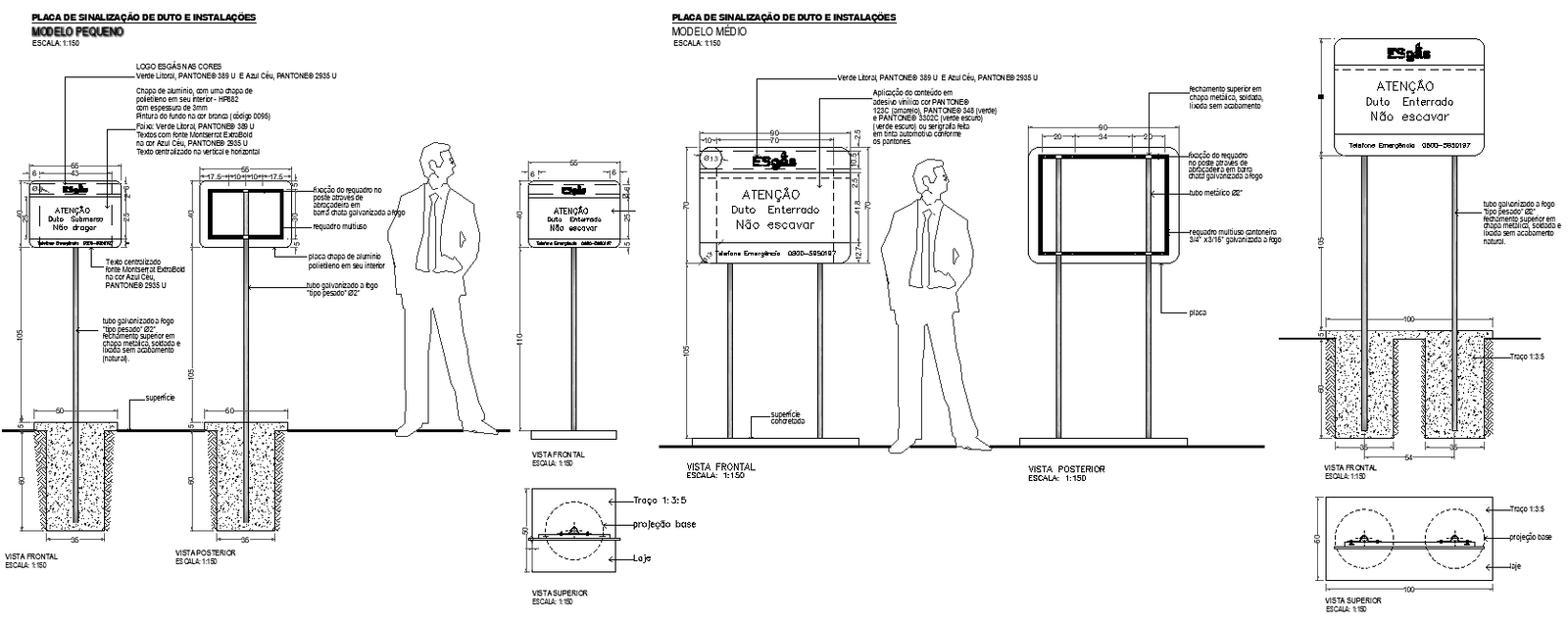Emergency Signage Plate Section Details AutoCAD DWG Download
Description
Download this section of the Emergency Signage Plate Section Details AutoCAD DWG drawing, which is accurate in 2D drawings, and may be of benefit to architects, engineers, and designers. This detailed DWG drawing will clearly depict the sectional views of signage plates for emergencies and, therefore, be very helpful in understanding the dimensions of what and how the layout should be done in an installation. Perfect for implementing safety and compliance projects, this file includes technical specifications with structural details that help guide installation through diverse environments, from commercial buildings to industrial facilities. This drawing file works for all versions of AutoCAD and is a very valuable source that you can take into account for any project where proper signage and safety are in great demand. Take this section of work seriously and get this important DWG file added to your CAD collection today and efficiently design and execute your project. Keywords indirectly included: AutoCAD files, CAD drawings, CAD files, 2D drawings, and DWG files.


