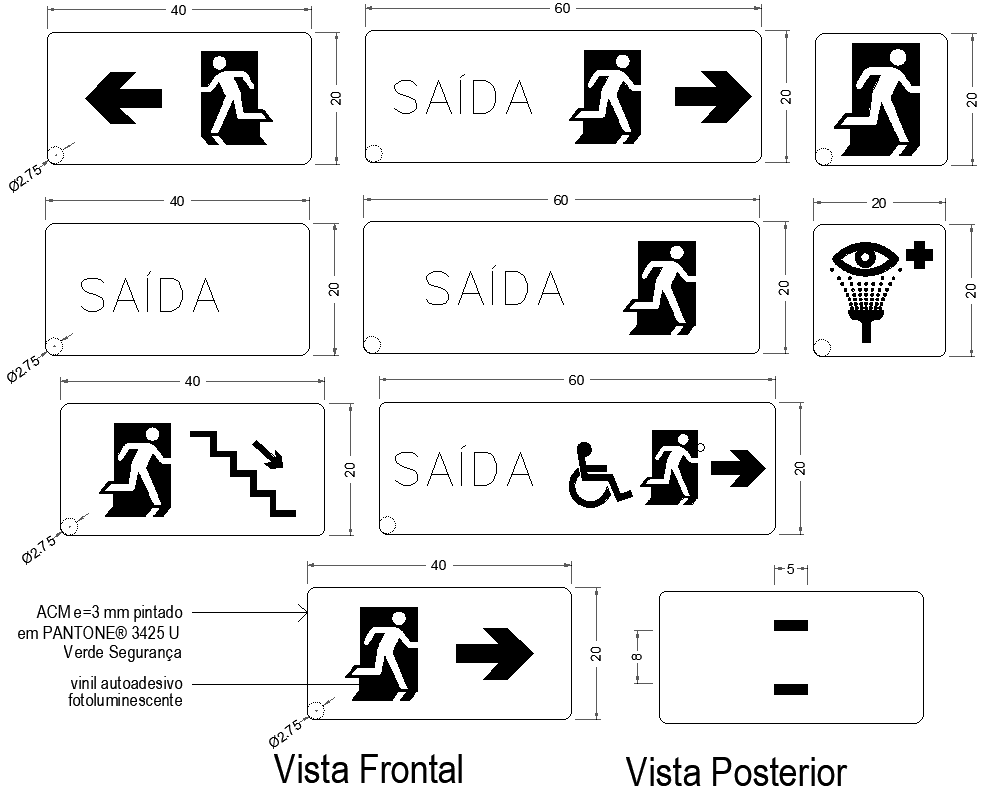Direction Signs Details AutoCAD DWG Download
Description
Download Direction Signs Details AutoCAD DWG file for professional use in signage and wayfinding projects. The given DWG contains detailed drawings of different kinds of direction signs, like arrows, exit signs, and directional boards for public places, offices, and commercial establishments. Elevation views and section details are given to get the right accuracy in installation and layout. Measurement and annotation are included in the file for easy comprehension of each sign's dimension and ways of installation. It is ideal for architects, civil engineers, and interior designers seeking accurate AutoCAD plans and solutions for developing an effective and visually clear directional signage system. Be it pedestrian pathways, vehicle routes, or emergency exits, these AutoCAD direction sign details are a must in any layout that needs navigation support. This drawing is fully editable and works in every version of AutoCAD, making this a perfect resource with which to plan and design wayfinding signage.


