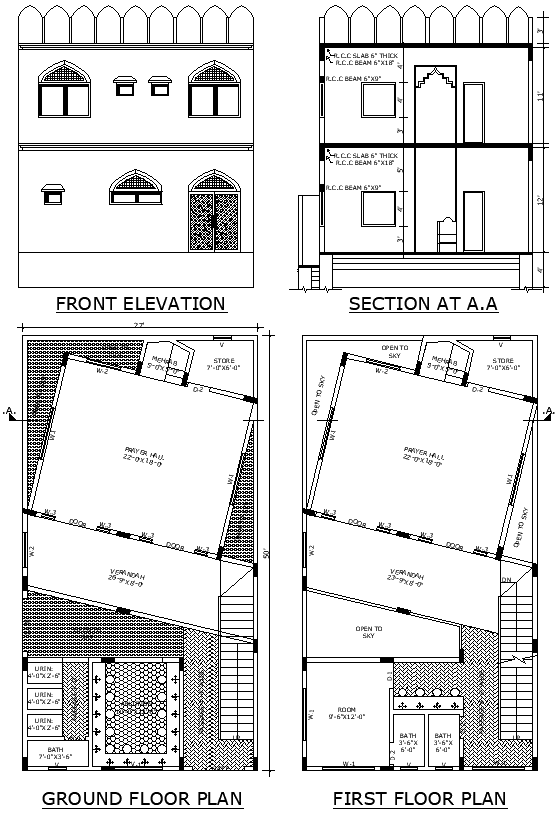Masjid Ground and First Floor Details AutoCAD DWG Download
Description
Details of Masjid Ground and First Floor with AutoCAD DWG Download: 'Thorough architecture with detailed elevation and section designs. Having a spacious prayer hall, verandah increasing the entrance space, and open sky for natural lighting and ventilation provides an extra edge on the ground floor. Store rooms and bathrooms add extra usability to the space. The first floor also carries on with a thoughtful design, adding more rooms oriented to the needs of the masjid, in order to be functional and pleasing in aesthetics. This AutoCAD DWG file is suitable for architects and planners who need an elaborative, well-structured layout of the masjid that could house communal and private spaces. This document contains professional-grade drawings that will make a serene and functional place of worship.


