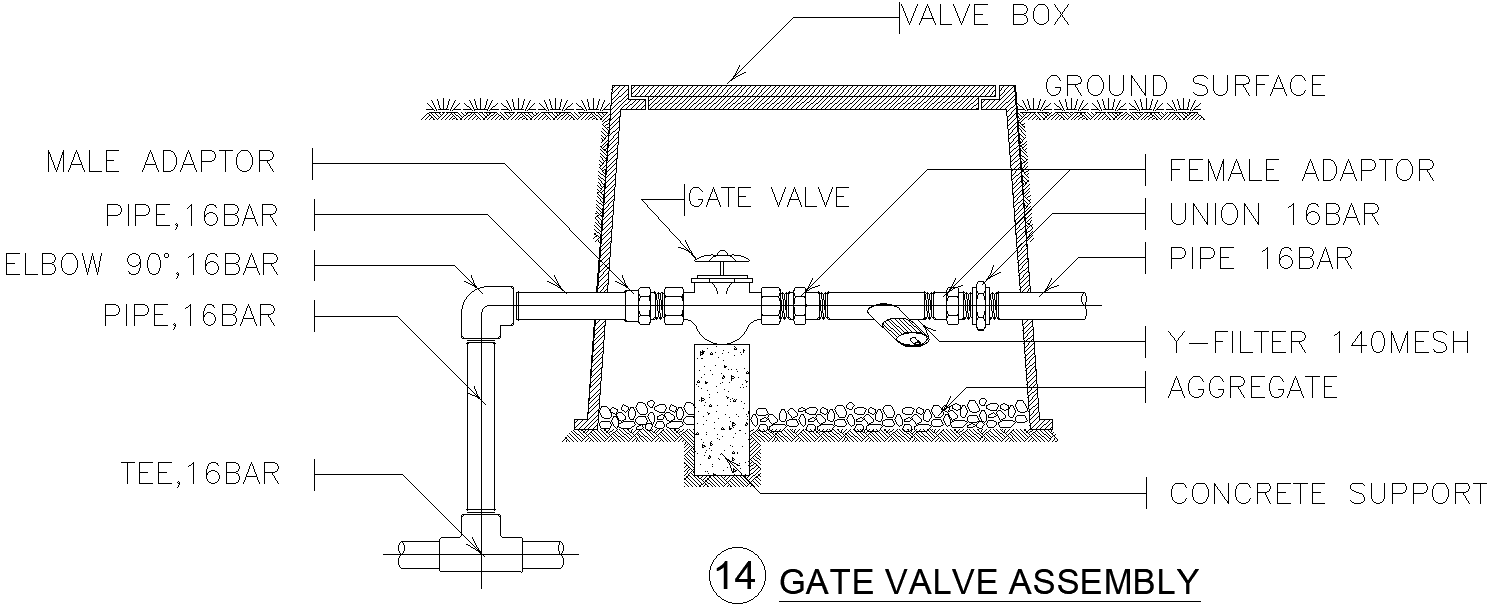Gate Valve Assembly Plan Design AutoCAD DWG File
Description
Get detailed Valve Installation using our Gate Valve Assembly Plan Design AutoCAD DWG File. It is an all-inclusive, elaborately detailed file that shall avail full guidance on how to design and install robust assembly of the gate valve, featuring 16 bar pipe specifications, a well-detailed valve box, and concrete support structures. All details in measurement, annotation, and layout plans shall be carried by the DWG file for easy visualization and execution of plumbing or irrigation projects. Be it an architect, engineer, or contractor, this file gives valuable knowledge on how a gate valve system can be efficiently and reliably constructed. Clearly and professionally drafted, it will help you ensure accuracy in your projects right from the initial planning stage to the final installation. Perfect for anyone looking to optimize fluid control systems in residential, commercial, or industrial settings. Download it now and add this invaluable tool to your AutoCAD library for designing the assembling of valves.


