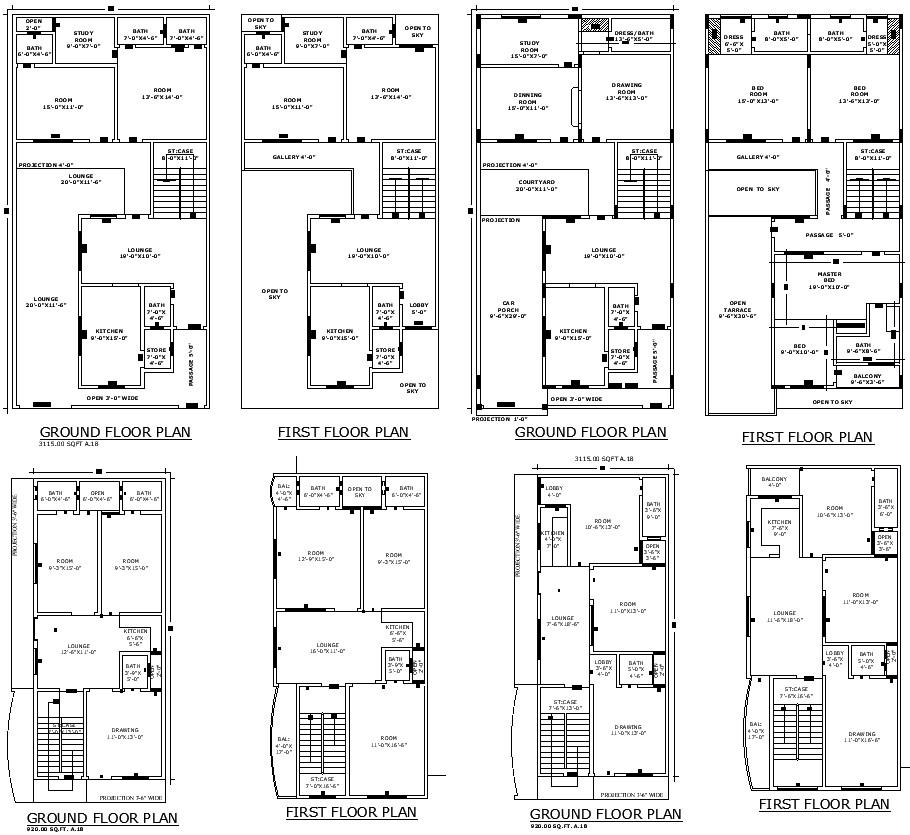3BHK Residential Plan with Shop or Office in DWG Format
Description
This is a detailed commercial house plan in 3BHK along with a complete AutoCAD DWG file. It has a detailed drawing for the ground and first floor to show the four different house layouts that include an open sky area, spacious lobby, and practical parking layout. Whatever the purpose for a new project or an inspiration AutoCAD drawing conveys pertinent information that will be at the core of functionality and aesthetics in a residential space. Ideal for architects, builders, and planners looking for high-quality, accurate architectural designs.


