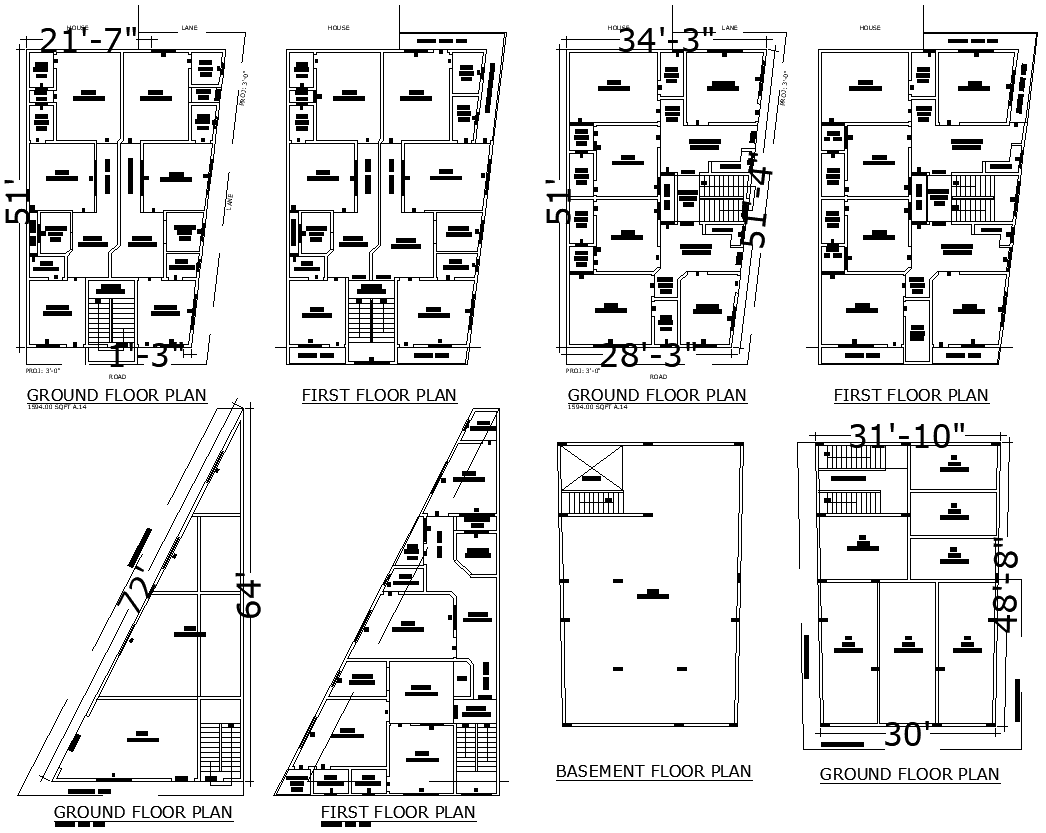Various Multi Ground and First Floor Plans AutoCAD DWG File

Description
Get a multi-category download of Multi-Ground and First Floor Plans in AutoCAD DWG format. This multi-category rich DWG file contains four house plan types, each with detailed layouts of halls, kitchens, rooms, and bathrooms. The variety that will suit each and every architectural demand also includes open sky areas, lobbies, balconies, and a basement floor plan. This is a CAD design set that's ideal for architects, builders, and home designers seeking clear-cut design options for both residential and commercial purposes. Immediately download the flexible floor plans, together with detailed AutoCAD drawings to enrich your design projects.
File Type:
DWG
Category::
Architecture
Sub Category::
Apartment Drawing
type:
Gold

