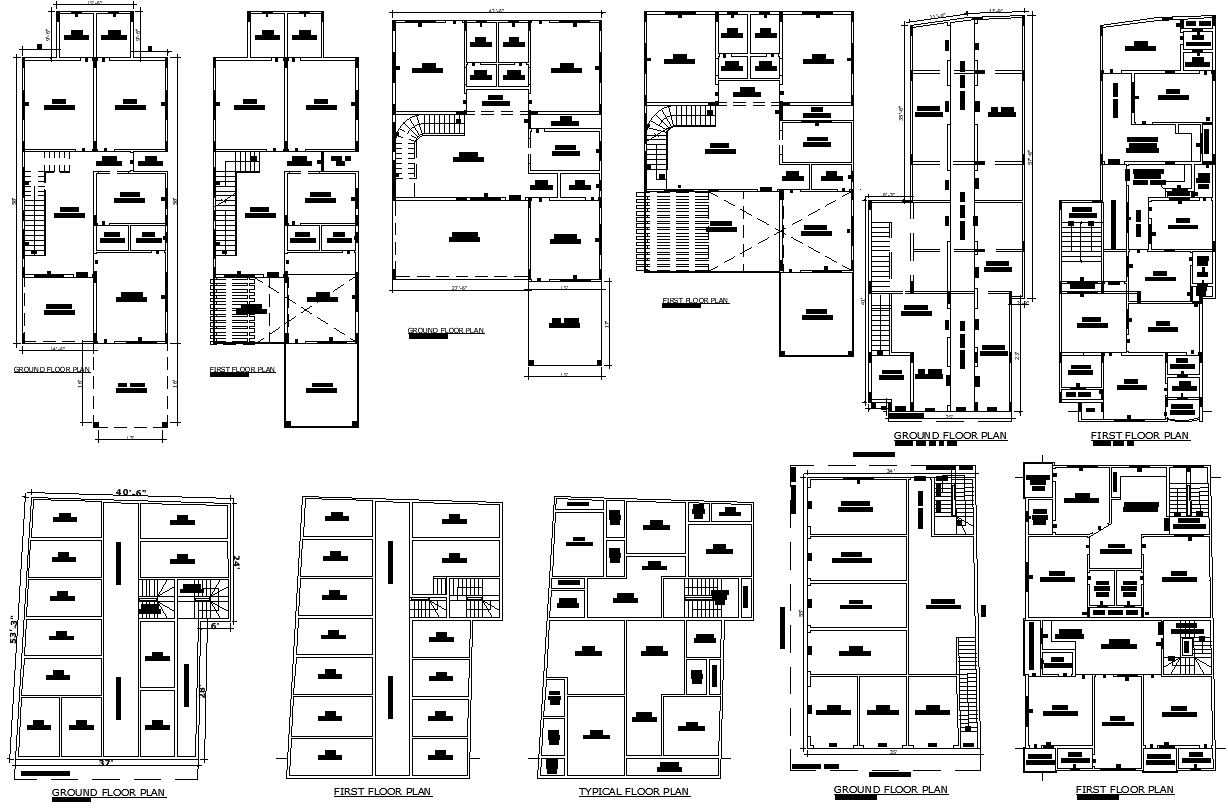Apartment Drawing House Plan and Shop Layout AutoCAD DWG File
Description
Apartment House Plan Drawing and Shop Layout AutoCAD DWG Download, which features detailed designs for a variety of apartment and shop layouts. This file includes five different layout options, offering flexibility for various residential and commercial configurations. The plans cover all essential elements, such as hall, kitchen, master bedrooms, bathrooms, open sky areas, and lobby. Additionally, it provides detailed typical floor plans for both apartment houses and shops, making it ideal for architects, designers, and builders looking for versatile and detailed CAD designs. Whether you need a simple layout or a more complex arrangement, this DWG file has you covered with its wide range of options and high-quality CAD drawings. Perfect for planning and visualizing apartment spaces with integrated shop layouts, ensuring efficient use of space and practical design solutions for modern living and business needs. Download now to explore all the possibilities this DWG file offers


