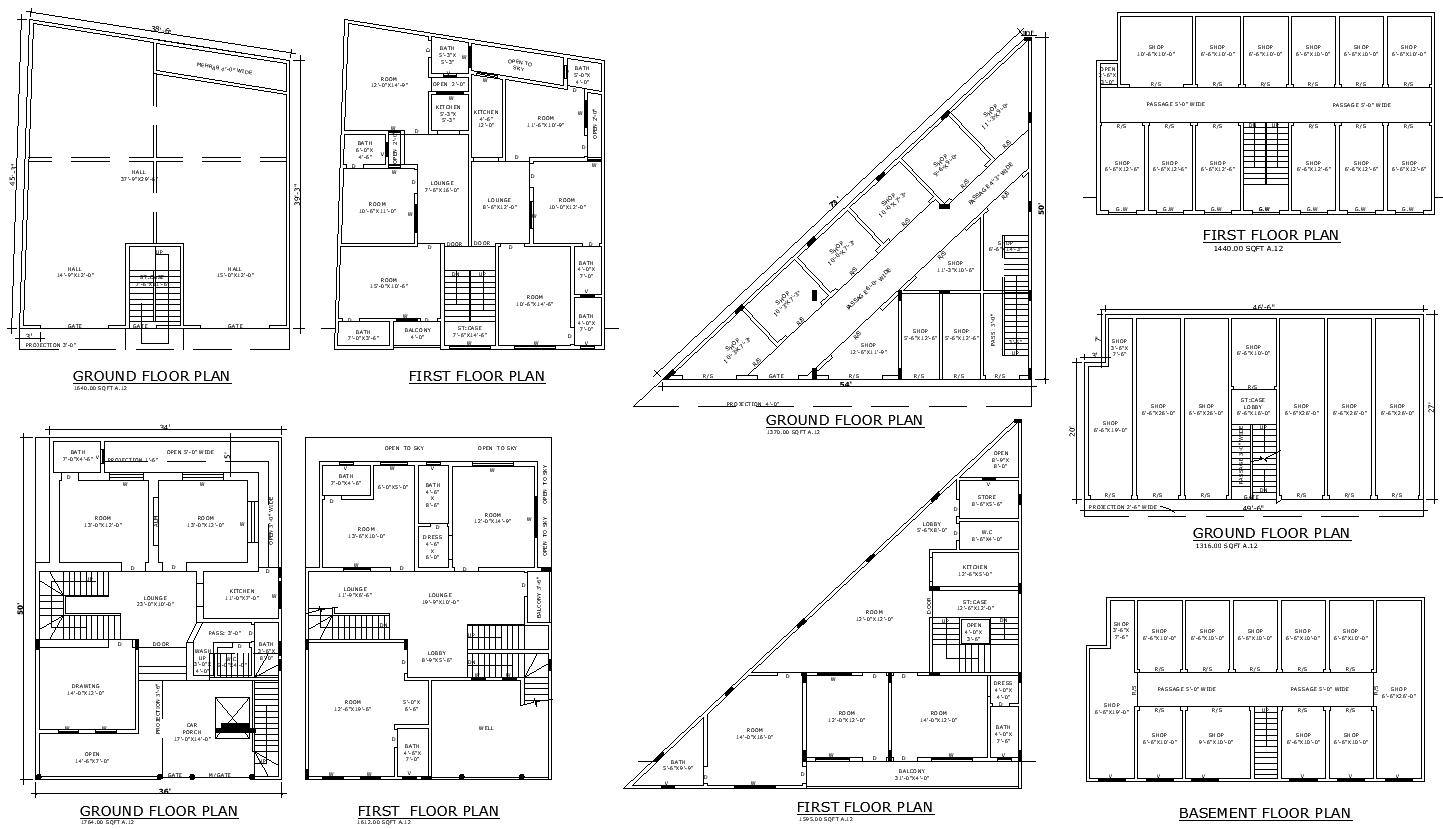Shop, House And Basement Plans Details, Ground and First Floor Layouts AutoCAD DWG File
Description
Shop and house plan details featuring basement, ground, and first-floor layouts in this AutoCAD DWG file. This file includes meticulously designed 3BHK and 4BHK plans, offering a variety of living spaces that cater to different needs. With four unique house plan layouts, you can find the perfect CAD design for your home or commercial space. The layouts incorporate functional elements like open sky areas, lobbies, and spacious rooms to enhance the living and working environment. Whether you're planning a new build or renovating an existing property, these detailed CAD designs provide you with a versatile foundation to create a comfortable and efficient space. The file is ideal for architects, builders, and homeowners seeking detailed blueprints and floor plans for residential and commercial properties. Download this DWG file now to access a wide range of creative and practical design options that are ready to be customized to your specific needs.


