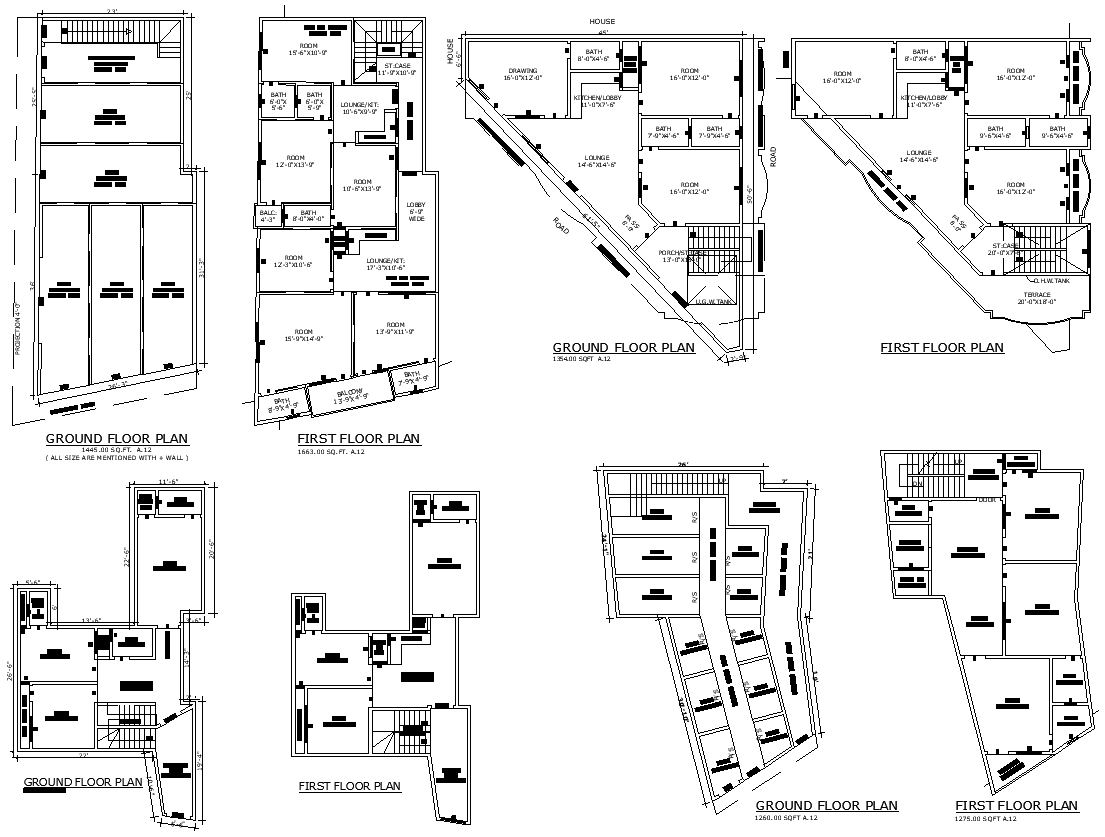4 Types of Houses with Shop and Parking Plans Design AutoCAD DWG File
Description
Discover the versatility and functionality of four different house plans featuring shop and parking CAD designs in this comprehensive AutoCAD DWG file. This collection includes detailed layouts for various types of houses, each offering unique configurations to suit different needs and preferences. Explore 3BHK house plans that showcase efficient space utilization, modern amenities, and thoughtful designs. The DWG files provide precise details for both the first and ground floors, ensuring clear visualization and accurate execution of the layout. Whether you're looking to build a new home or remodel an existing one, these house plans are tailored to offer a range of options for integrating residential and commercial spaces seamlessly. From ample parking areas to well-organized shops, each plan is designed to maximize functionality without compromising on aesthetics. Ideal for architects, designers, and homeowners, these CAD files are perfect for those seeking creative and practical solutions for mixed-use spaces. Download now to explore all four house plan options and bring your vision to life with precision and style.


