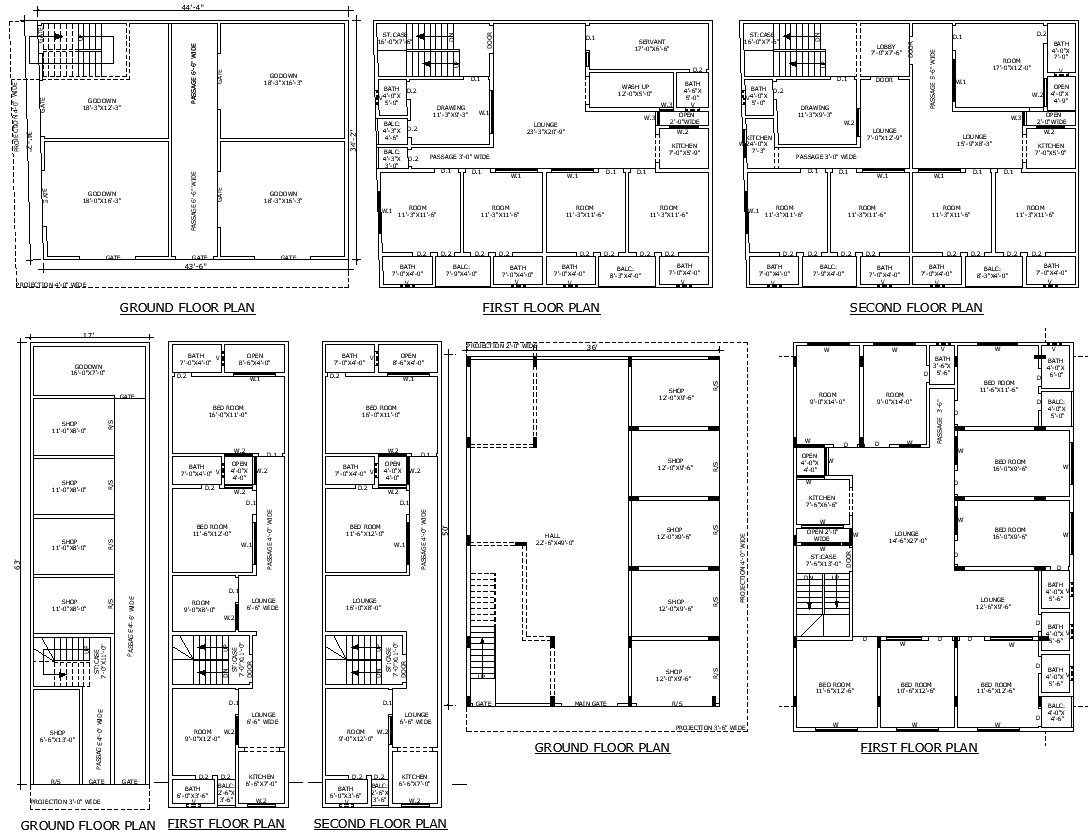36FT to 50FT Modern House Plans And Shop Design Details AutoCAD DWG File
Description
36FT to 50FT Modern House Plans and Shop Design Details in AutoCAD DWG format. This comprehensive DWG file offers detailed layouts for modern houses ranging from 36FT to 50FT, featuring three versatile design options to fit your needs. The file includes intricate details for both ground and first floors, ensuring a well-rounded design for residential spaces. Additionally, it provides a well-structured shop layout, including a godown (storage) area, to accommodate commercial activities. Each design is meticulously crafted with CAD precision to offer clear, scalable, and accurate plans. Ideal for architects, builders, and homeowners, this AutoCAD DWG file integrates functionality with modern aesthetics to bring your vision to life. Download now to access high-quality design details and seamlessly execute your project.
File Type:
DWG
Category::
Architecture
Sub Category::
Apartment Drawing
type:
Gold


