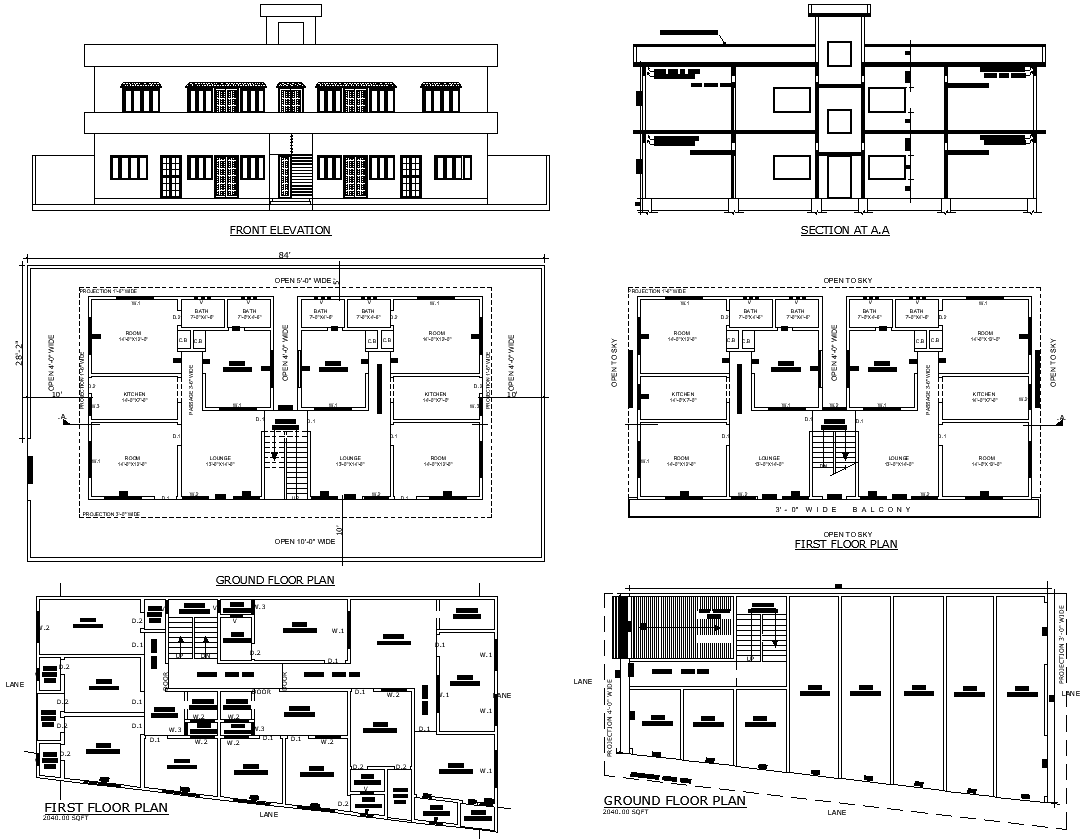3 and 4 BHK House Plan Design with Ground Floor Shop Layout AutoCAD DWG
Description
Explore the comprehensive 3 and 4 BHK House Plan CAD Design with Ground Floor Shop Layout CAD Model in AutoCAD DWG format. This file provides detailed architectural plans for both 3BHK and 4BHK houses, offering a variety of layouts that cater to different family sizes and preferences. It includes a well-designed ground floor shop layout, making it perfect for mixed-use developments that require both residential and commercial spaces. The file also features elevation and section details, ensuring a complete view of the house's architectural design. Ideal for architects, builders, and designers, this DWG file is fully editable, allowing for easy customization to meet specific project needs. Whether you're working on a new construction project or remodeling an existing space, this versatile DWG file provides all the essential elements needed to create a functional and aesthetically pleasing design. Download now to start planning your next project with precision and confidence.


