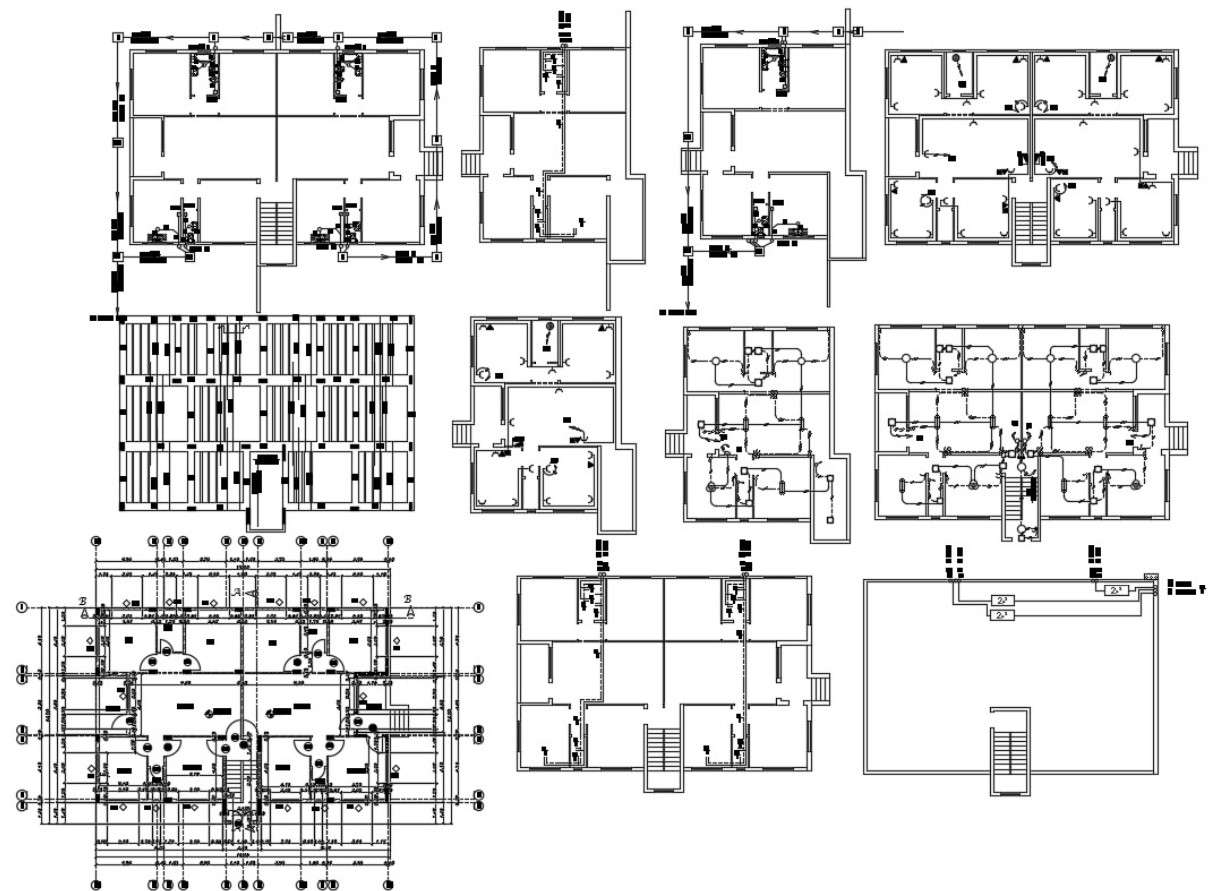2 BHK Joint House Floor Plan DWG File
Description
The architecture residence house plan CAD drawing shows reinforce slab joint bar detail, plumbing plan, electrical layout plan and house ground floor plan with dimension and centre line detail. download house plan design DWG file.

