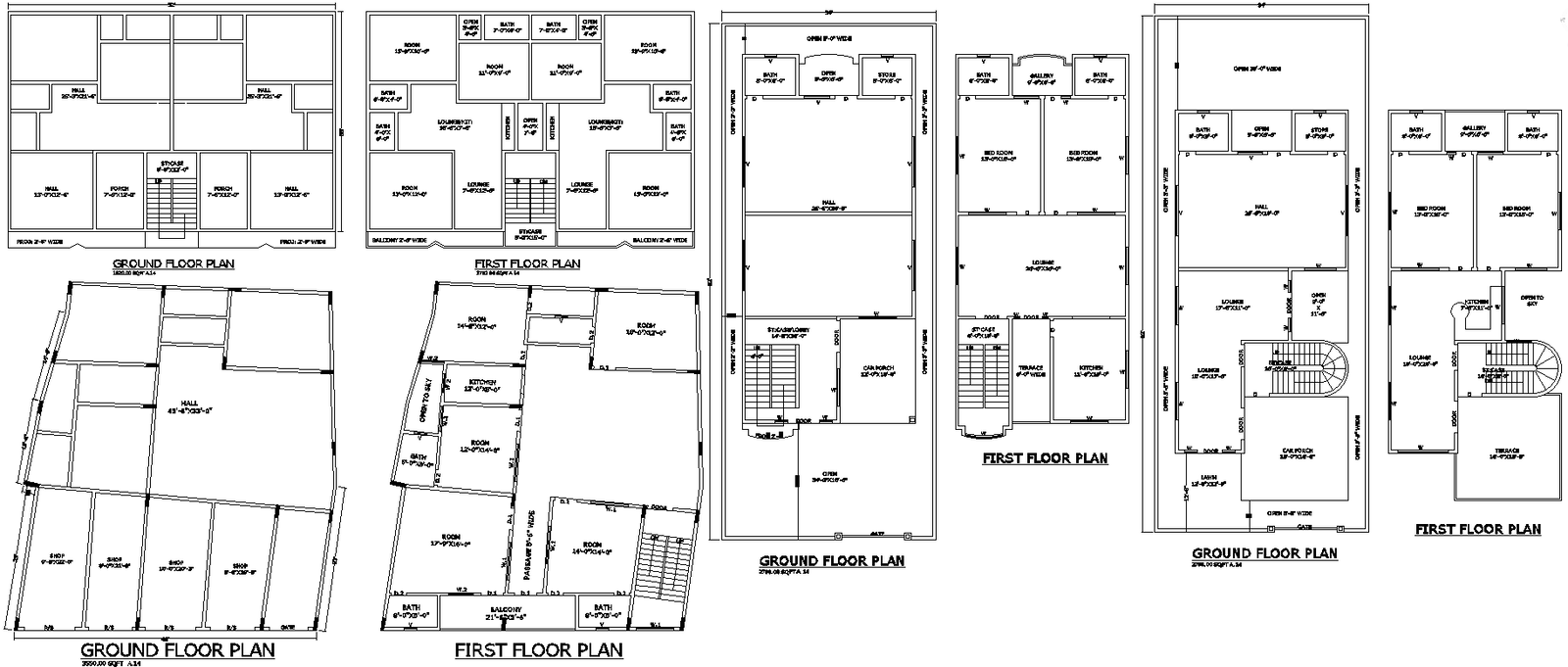Modern House and Shop Layout Details AutoCAD Blocks DWG Download
Description
Modern House and Shop Layout Details AutoCAD DWG Download le for a versatile design solution that integrates both commercial and residential spaces. This comprehensive DWG file includes detailed layout designs for a ground-floor shop and a first-floor house, providing a seamless blend of functionality and style. The ground-floor shop layout is meticulously designed to optimize space for commercial use, making it ideal for various types of businesses. The first-floor house design includes a thoughtfully arranged plan with spacious living areas such as a hall, multiple bedrooms, kitchens, and bathrooms, ensuring comfort and convenience for residents. Additionally, the layout features an open sky area, perfect for outdoor activities or garden space, enhancing the overall appeal and usability of the residential part of the design. This AutoCAD DWG file is an excellent resource for architects, builders, and property developers who need a flexible layout that can accommodate both commercial and residential needs. Download now to access high-quality, editable plans that facilitate efficient planning and execution of your projects.


