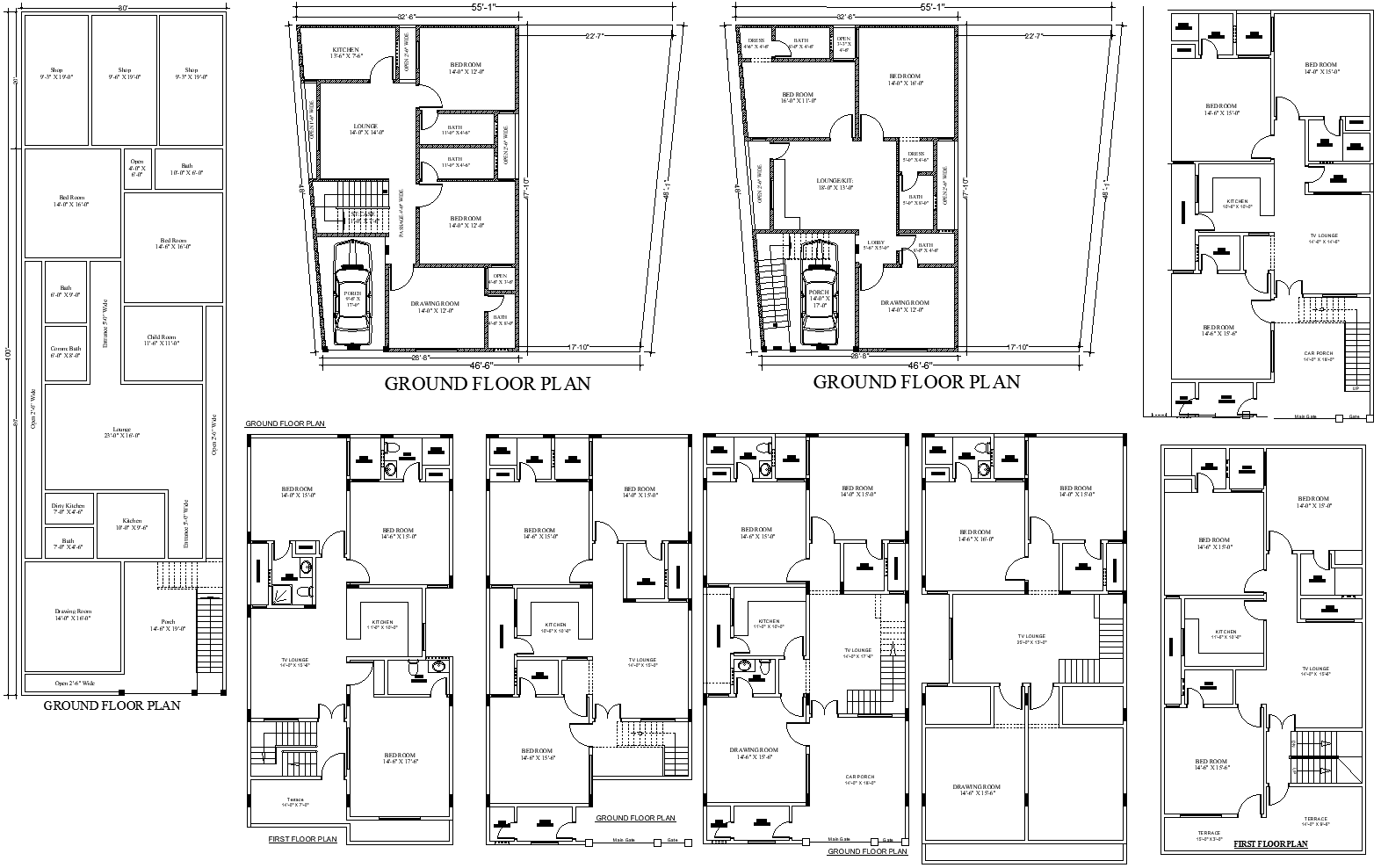Ground Floor Shop and House Plan Details AutoCAD DWG File
Description
Ground Floor Shop and House Plan Details AutoCAD DWG Download for a comprehensive design layout that caters to both commercial and residential needs. This DWG file includes detailed plans for a shop on the ground floor, making it ideal for business establishments, alongside thoughtfully designed house plans. The residential section covers both 2BHK and 3BHK house configurations, providing detailed layouts for each. The first-floor house plan details include spacious living areas, bedrooms, a kitchen, bathrooms, and additional storage spaces, ensuring a functional and comfortable living environment. This file is perfect for architects, builders, and property developers who require versatile design solutions for mixed-use projects. With clear and precise AutoCAD drawings, this DWG file supports effective planning and customization of your project to suit various needs. Download now to access high-quality, editable plans that streamline the design process and help create practical and aesthetically pleasing spaces for both commercial and residential purposes.


