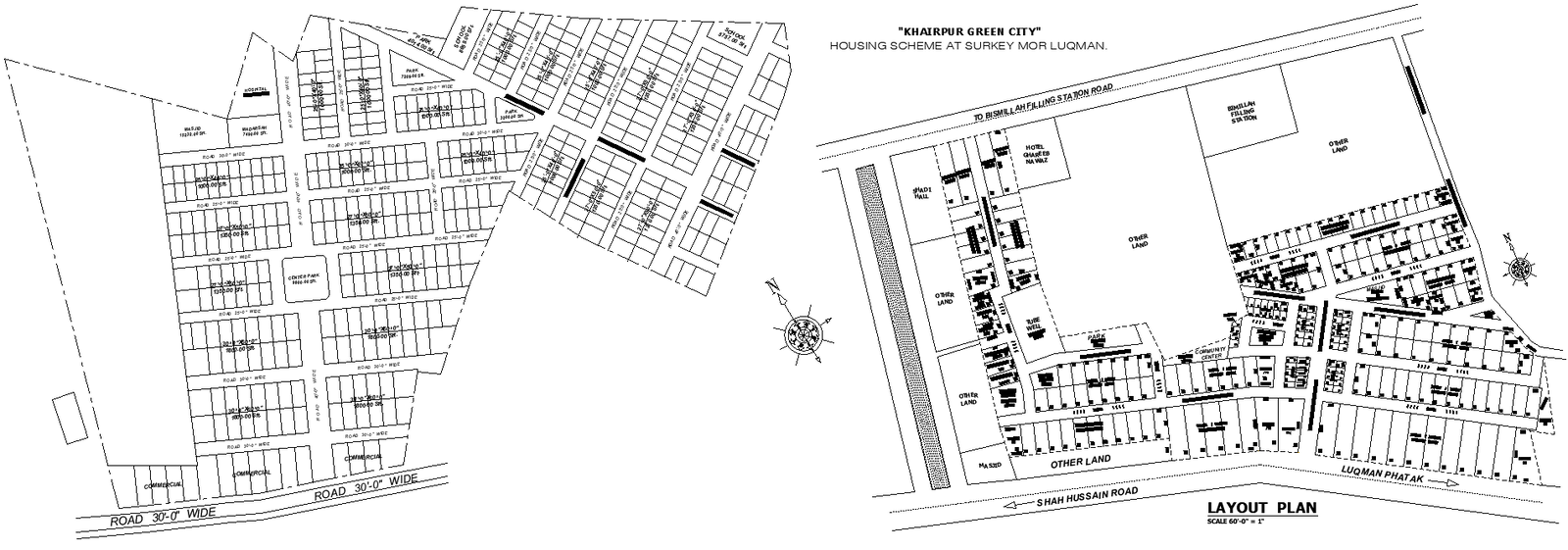
Advanced Residential Plotting Scheme with Layout Plans in this comprehensive AutoCAD DWG File. This detailed design includes two distinct layout plans, providing an organized and structured approach to residential development. Discover intricate details of park layouts, offering ample green spaces for community recreation and relaxation. The scheme also includes school details, ensuring convenient access to educational facilities within the neighborhood. With carefully planned residential plots, commercial spaces, and essential amenities, this DWG file serves as a valuable resource for architects, urban planners, and developers. Download now to gain access to a versatile plotting scheme that combines functionality with aesthetic appeal, tailored to meet modern living standards and community needs. Ideal for creating well-balanced and thriving residential environments, this file provides a blueprint for sustainable urban growth, making it an essential tool for your next housing project.