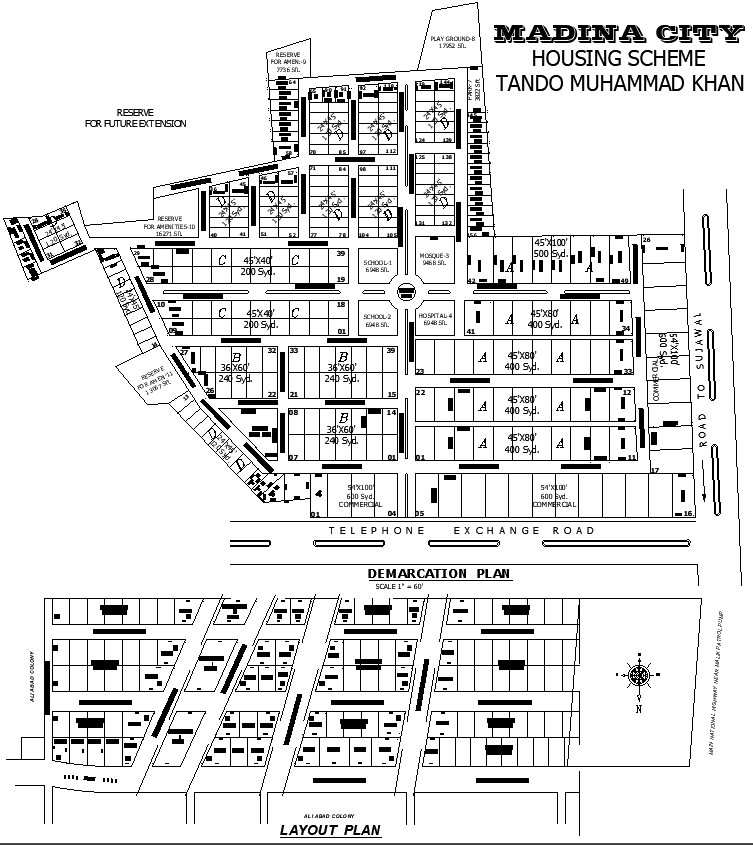Residency Housing Scheme with 2 Layouts AutoCAD DWG Files
Description
Residency Housing Scheme with two detailed layout designs available in AutoCAD DWG files. This meticulously crafted plan includes essential community features such as two schools, a mosque, a hospital, and a park, all designed to support a thriving residential environment. The DWG files offer precise architectural details and layout configurations for both residential and communal facilities. Ideal for urban planners, architects, and developers, these designs provide a complete view of how the residential scheme integrates essential services and amenities into the community fabric. Download now to access high-quality, ready-to-use AutoCAD drawings that will assist in your planning and development projects.
File Type:
DWG
Category::
Urban Design
Sub Category::
Town Design And Planning
type:
Gold


