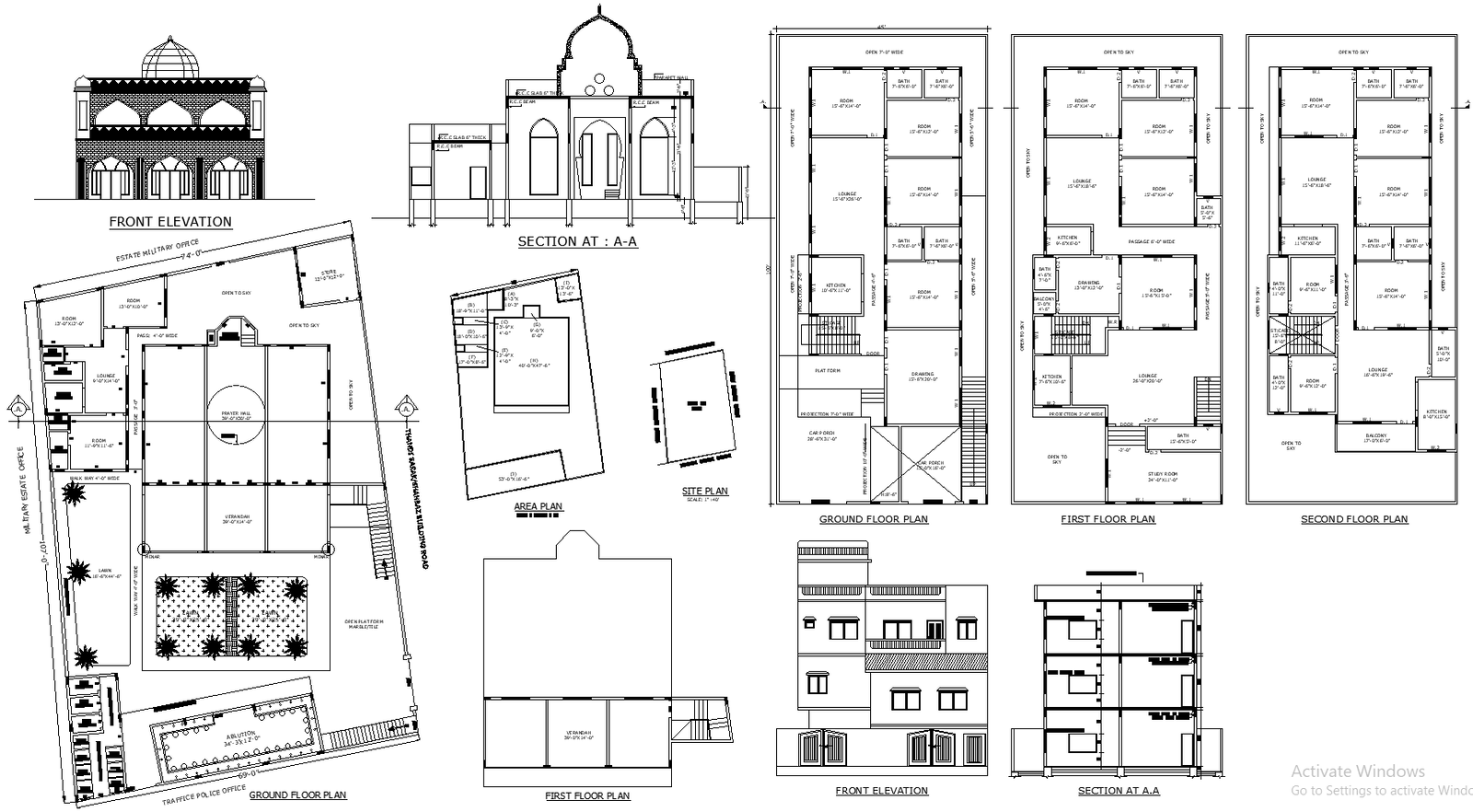Masjid Layout Plan with Elevation and Section Details AutoCAD DWG File
Description
Explore the comprehensive "Masjid Layout Plan with Elevation and Section Details" in AutoCAD DWG format. This detailed drawing includes a meticulously designed mosque layout featuring a complete elevation and section, offering a clear understanding of the architectural elements and spatial organization. The file also provides area plan and site plan details for a holistic view of the mosque’s surroundings. Additionally, this AutoCAD DWG file encompasses various house plan design layouts, including three-floor house plan details and a 4 BHK plan, ideal for residential development adjacent to the Masjid. These detailed plans ensure all architectural aspects are covered, from the open sky and spacious halls to master bedrooms and storage rooms, making it an essential resource for architects, designers, and planners looking to create a harmonious blend of residential and religious spaces. Download now to enhance your architectural projects with precise and versatile design plans.


