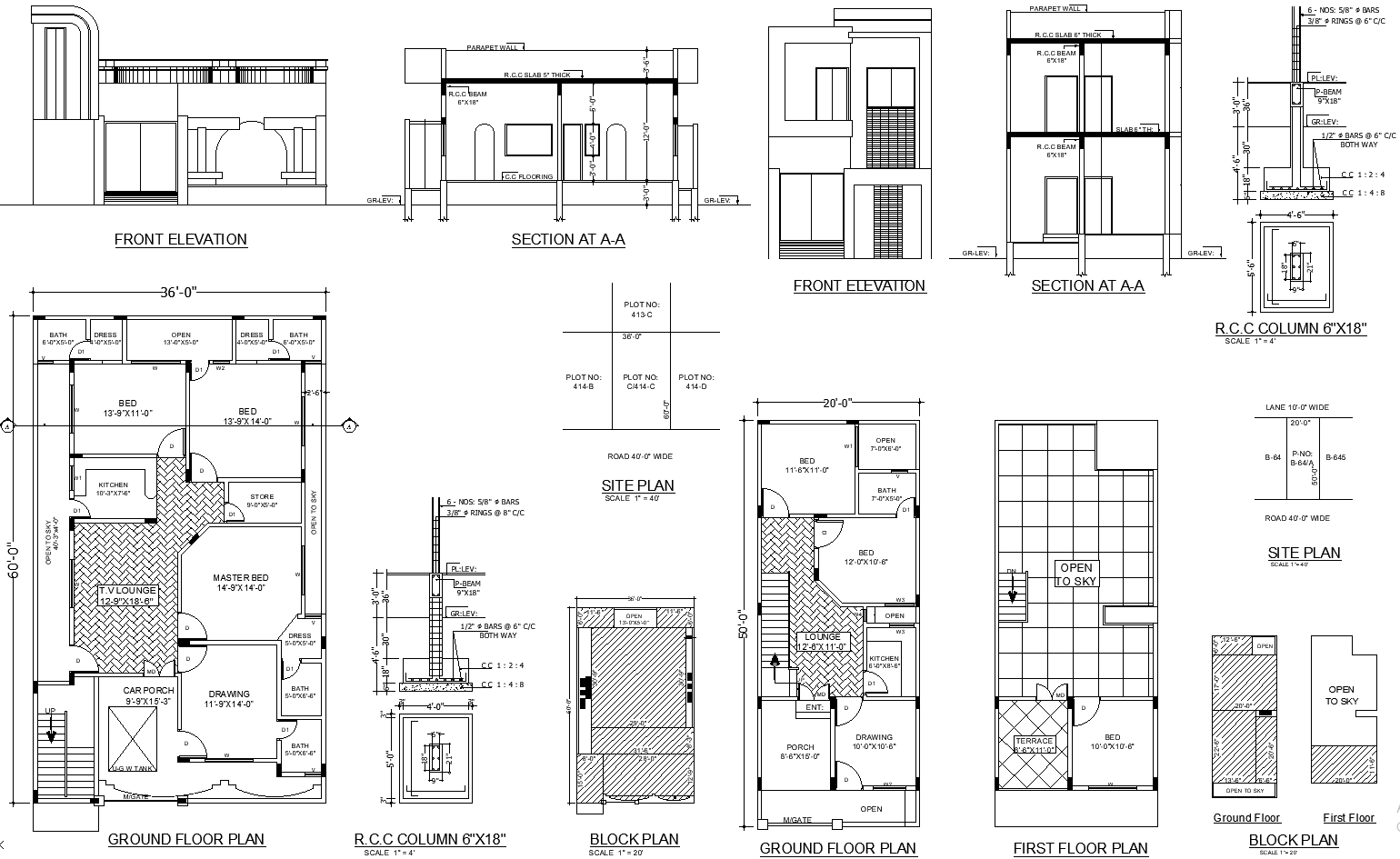60ft x 36ft House Plan with Site Plan, Column Details AutoCAD DWG
Description
Explore our comprehensive AutoCAD DWG file featuring a detailed 60ft x 36ft house plan with site plan, block plan, and column details. This design includes two distinct house layout plans, offering a versatile approach to residential architecture. Each layout features a 2 BHK plan with master bedrooms, storerooms, a spacious hall, and a dedicated parking space. The plan emphasizes functionality and aesthetics, with open sky areas enhancing natural light and ventilation. Detailed elevation and section views provide a clear understanding of the structure, while the block plan and column details ensure precision in construction. Ideal for architects and builders seeking a detailed, scalable residential design.


