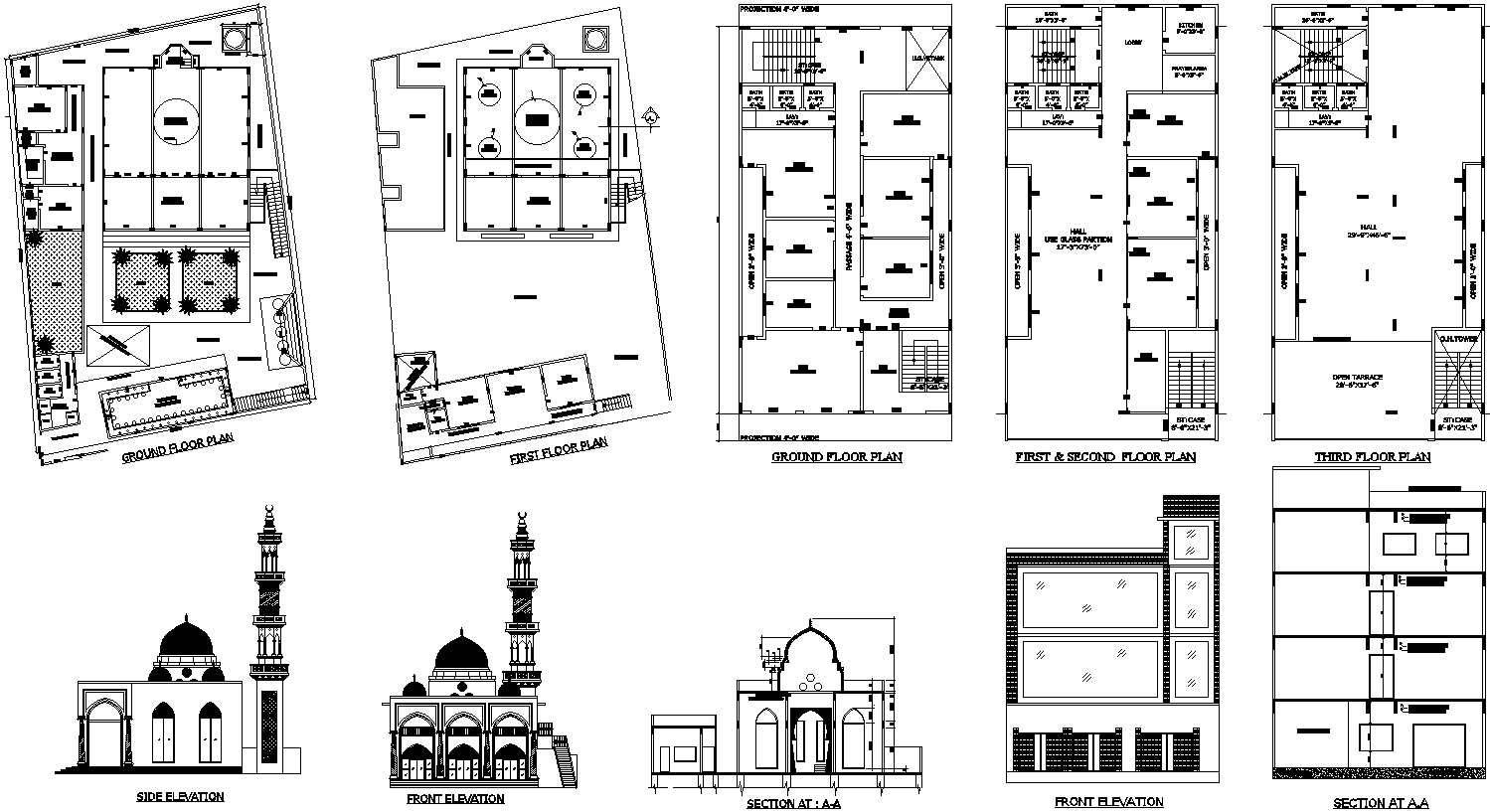Mosque plan and front elevation in AutoCAD DWG layout
Description
Download Mosque Plan and Elevation Design in AutoCAD DWG format for a comprehensive architectural layout. This detailed file includes designs for a prayer hall, ensuring ample space for worshipers, and an open-to-sky courtyard that enhances natural lighting and ventilation. The design also features a majestic minaret, symbolizing spiritual connection and serving as a visual landmark. Ideal for architects and planners, this DWG file provides essential details for creating a serene and functional mosque environment, balancing traditional aesthetics with modern design principles


