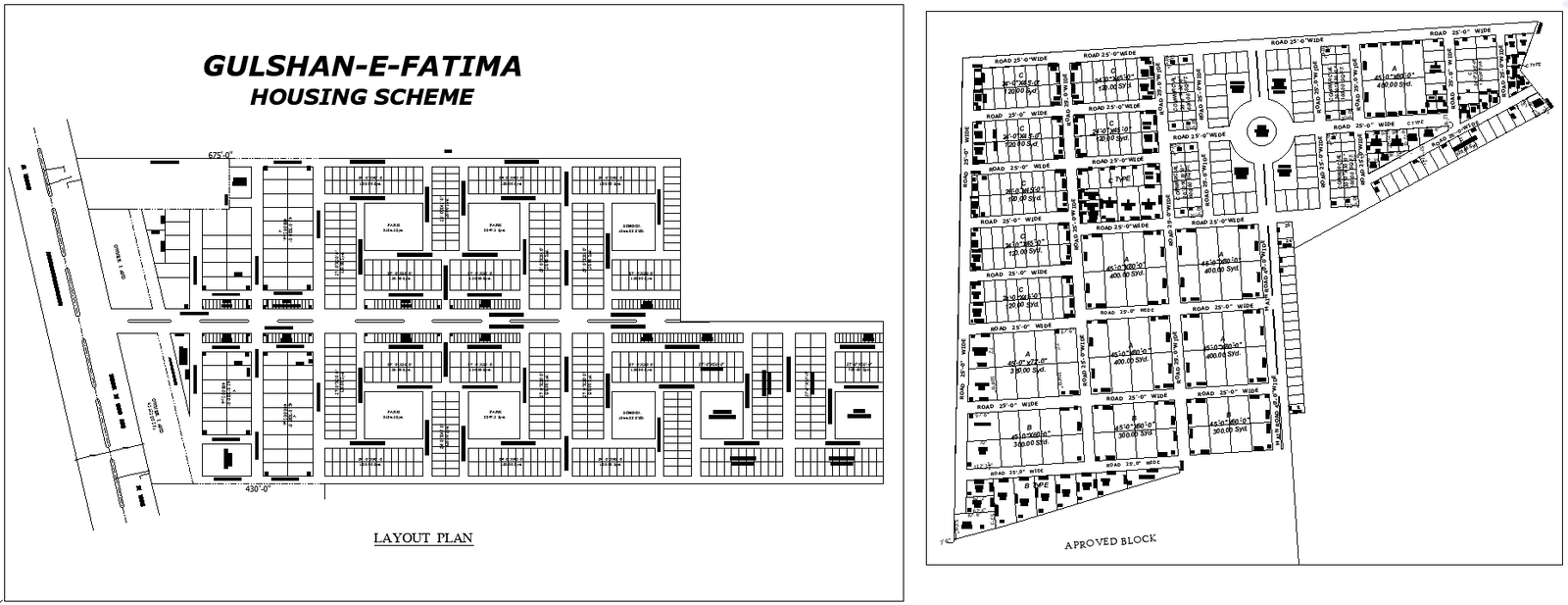Gulshan e Fatima Schools and Mosques Layout AUTOCAD DWG
Description
Gulshan e Fatima Schools and Mosques Layout in AutoCAD DWG Download, featuring a meticulously planned residential scheme. This detailed DWG file includes layouts for three schools, two mosques, a park, and retail shops within the housing scheme. Perfect for urban planners, architects, and developers, this design offers a comprehensive view of essential community facilities and infrastructure. The layout is optimized for functionality and accessibility, ensuring a well-rounded environment for residents. Download this valuable AutoCAD DWG file to enhance your planning and development projects with precise, professionally crafted designs.
.


