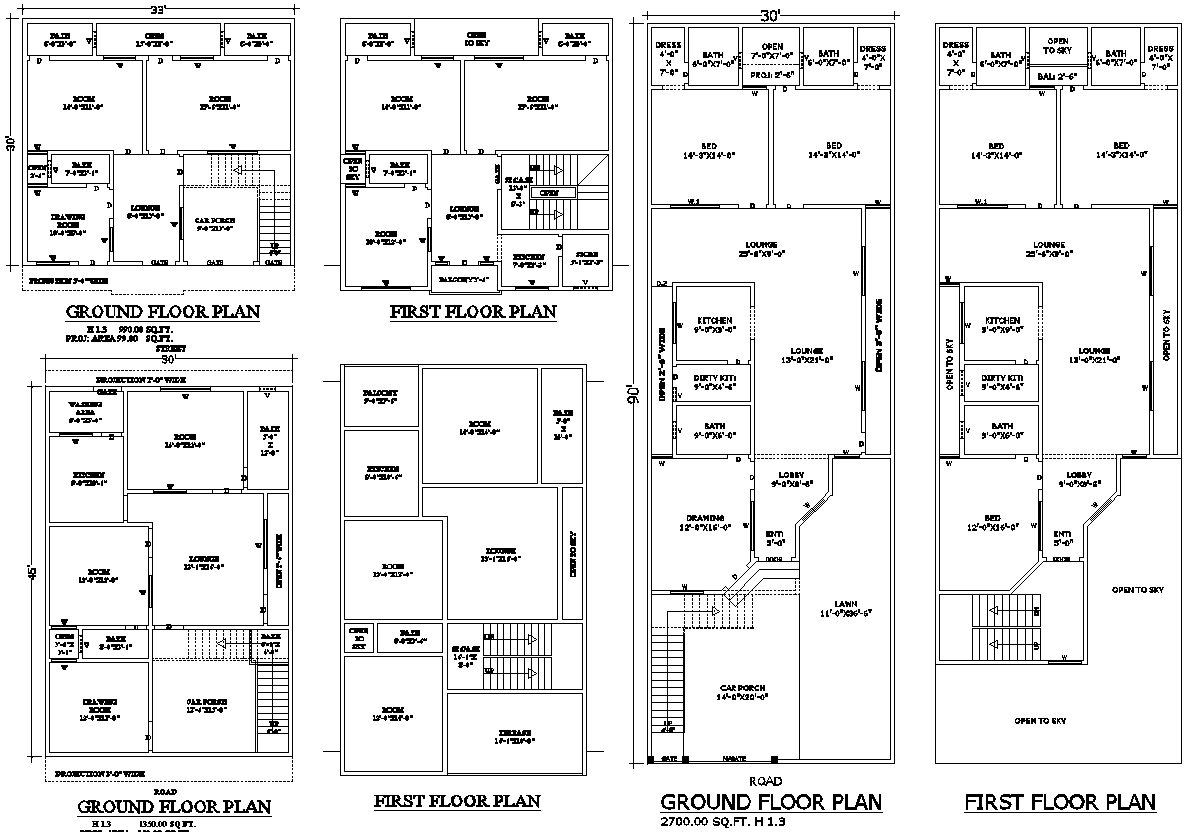3 BHK House Plan 30ft to 90ft 2D Design AutoCAD Blocks DWG
Description
The 3 BHK House Plan 30ft to 90ft 2D Design AutoCAD DWG File Download, features detailed architectural drawings for a spacious residence. This file includes layouts for open sky areas, well-designed rooms, a modern kitchen, bathrooms, a cozy lounge, and a functional lobby. The design also incorporates practical parking solutions, ensuring a comprehensive blueprint for your residential project. Perfect for architects and designers seeking precise and versatile house plans.


