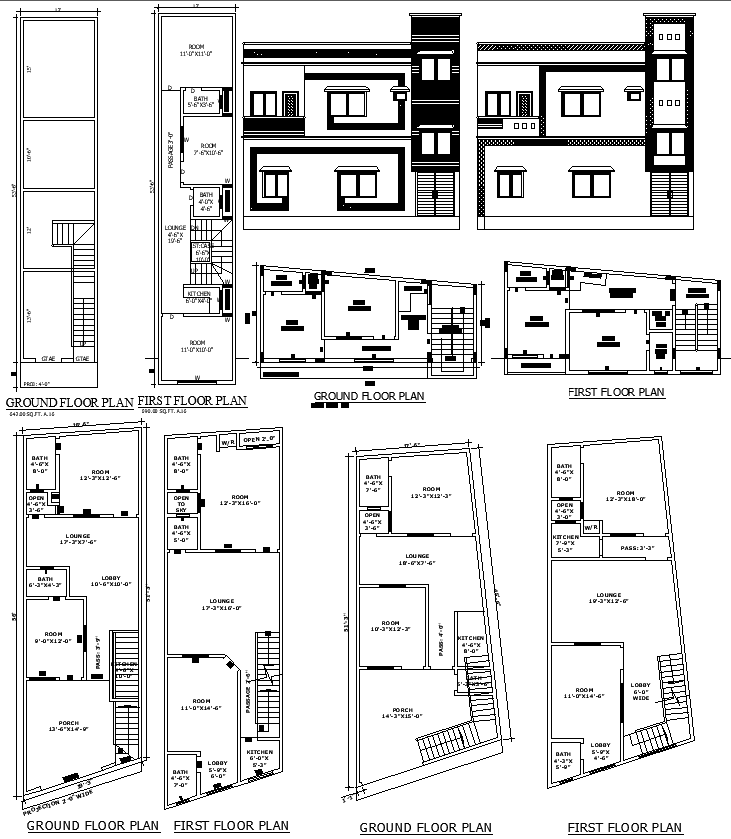53’x12’ ground floor residential plan in DWG format
Description
Explore the 53'x12' plot size house ground floor plan, designed for efficient use of space and modern living. This detailed CAD drawing includes the layout of all rooms, with precise measurements and annotations to ensure easy implementation. Perfect for architects, builders, and designers, this AutoCAD file provides a comprehensive guide for creating a functional and stylish home. Download this CAD file today to get a head start on your next project and bring your vision to life. Ideal for those looking for high-quality CAD drawings to streamline their workflow.


