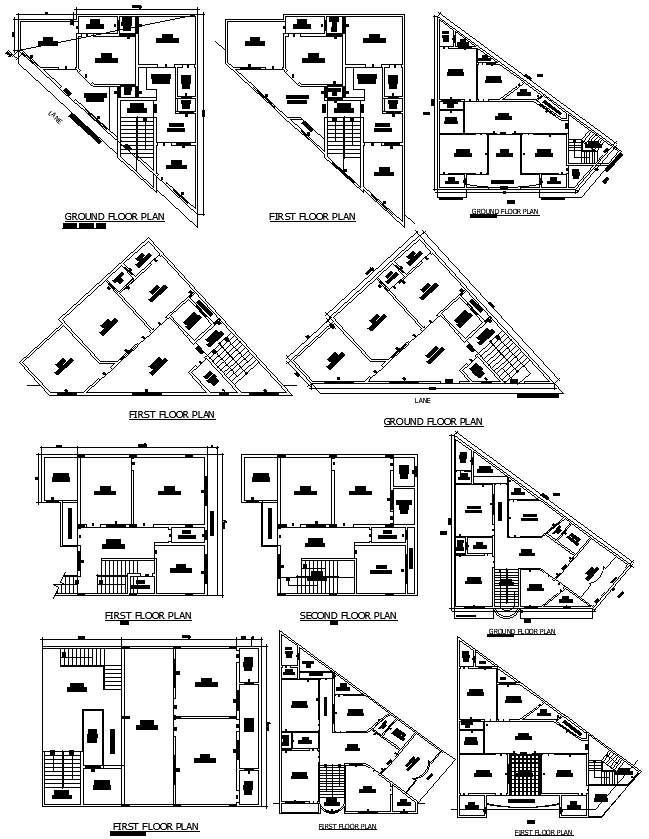DWG triangle-shaped house plan for unique land plot
Description
Discover a unique triangle-shaped house plan with our AutoCAD DWG file. This innovative design offers efficient use of space, modern aesthetics, and a distinct architectural style. Ideal for those seeking something different, this house plan features a creative layout that maximizes natural light and functionality. Perfect for architects, designers, and enthusiasts, our CAD files and drawings provide all the necessary details for your next project. Download now and bring this distinctive triangular house plan to life with our comprehensive AutoCAD files.


