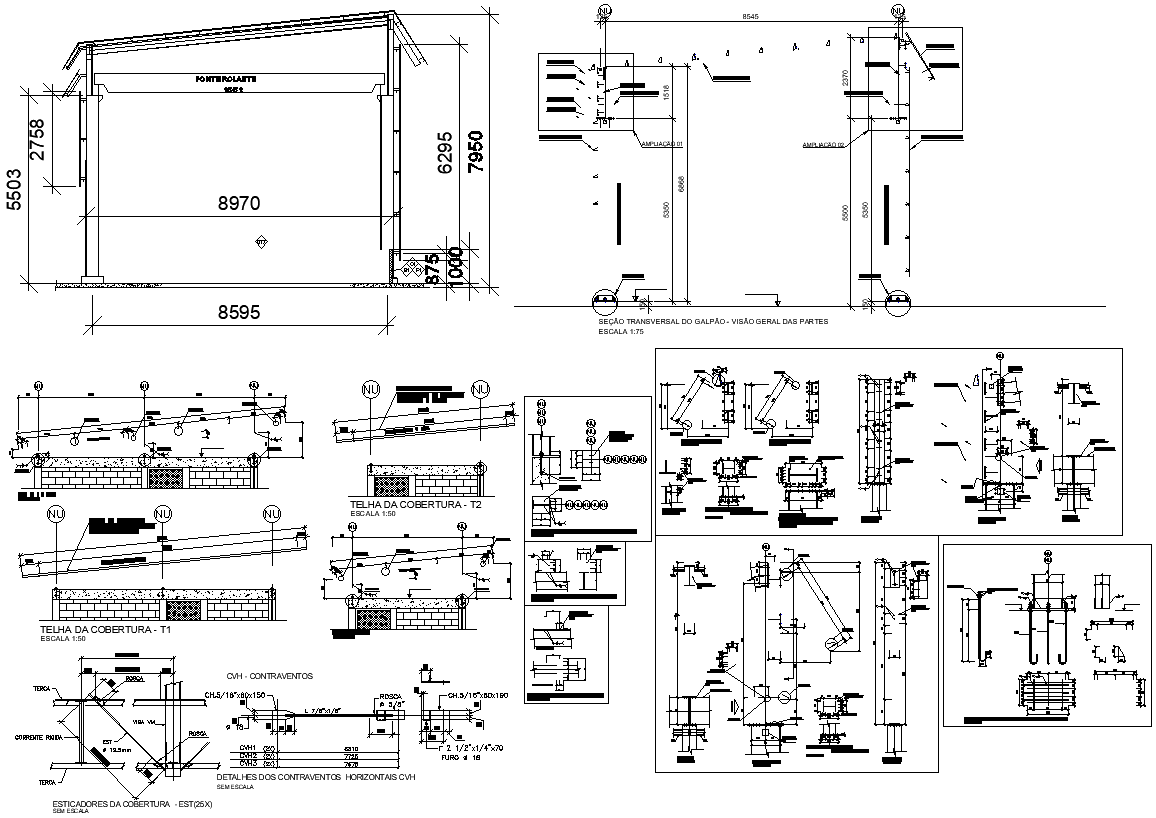CVH Horizontal Counter Winds & Roof Cross Section DWG file
Description
Discover detailed CVH horizontal counter winds and cross-section of a roof in this AutoCAD file. Perfect for architects and engineers, this CAD file provides a comprehensive view of wind counter measures and roof structure, ensuring stability and durability. Whether you are working on a new construction project or refurbishing an existing building, these CAD drawings will offer valuable insights. Download this precise and well-drafted CAD file to enhance your project planning and execution. Ideal for professionals seeking reliable AutoCAD drawings for structural analysis and design.


