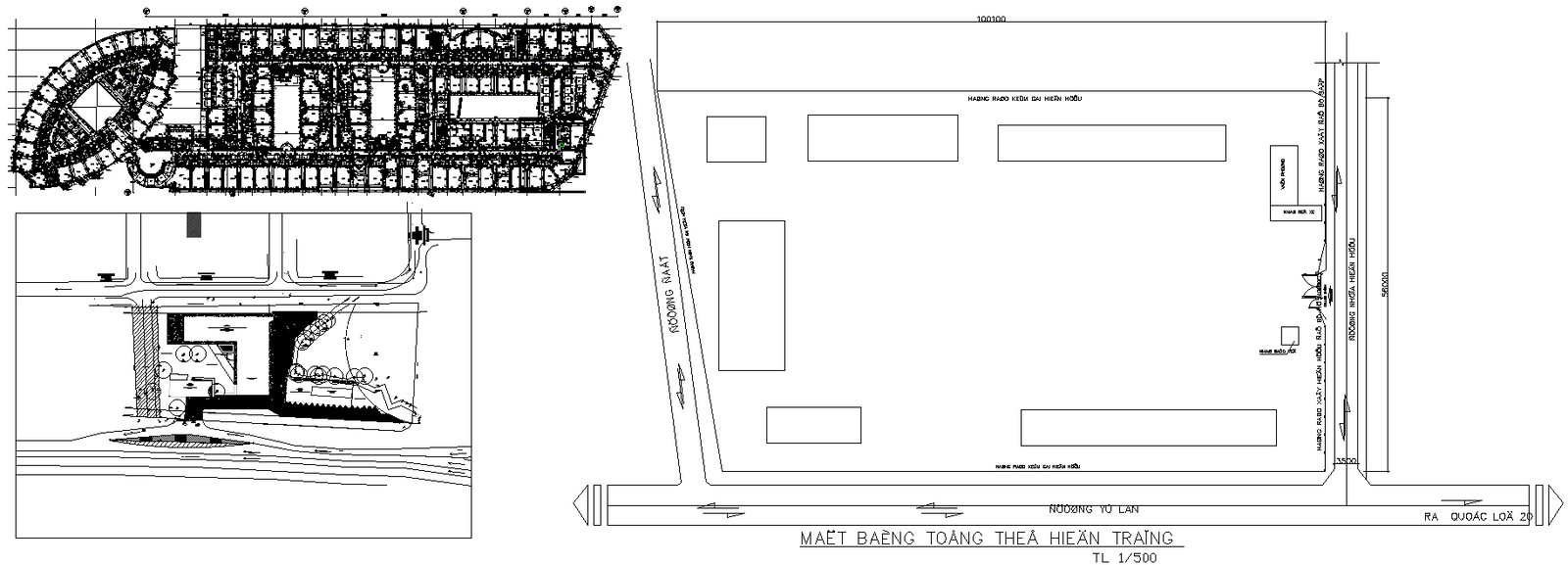Electrical Layout for Commercial Building – Detailed 2D DWG AutoCAD File
Description
Explore a comprehensive Electrical Layout for a commercial building, designed with precision and clarity. This detailed DWG AutoCAD file showcases the complete electrical system, including wiring, outlets, and panel locations, ensuring an efficient and safe setup. Perfect for engineers, architects, and contractors, these CAD drawings offer valuable insights for planning and construction. Download our CAD files to streamline your project and ensure accurate electrical installations. Get access to high-quality AutoCAD files that support your construction needs with ease.


