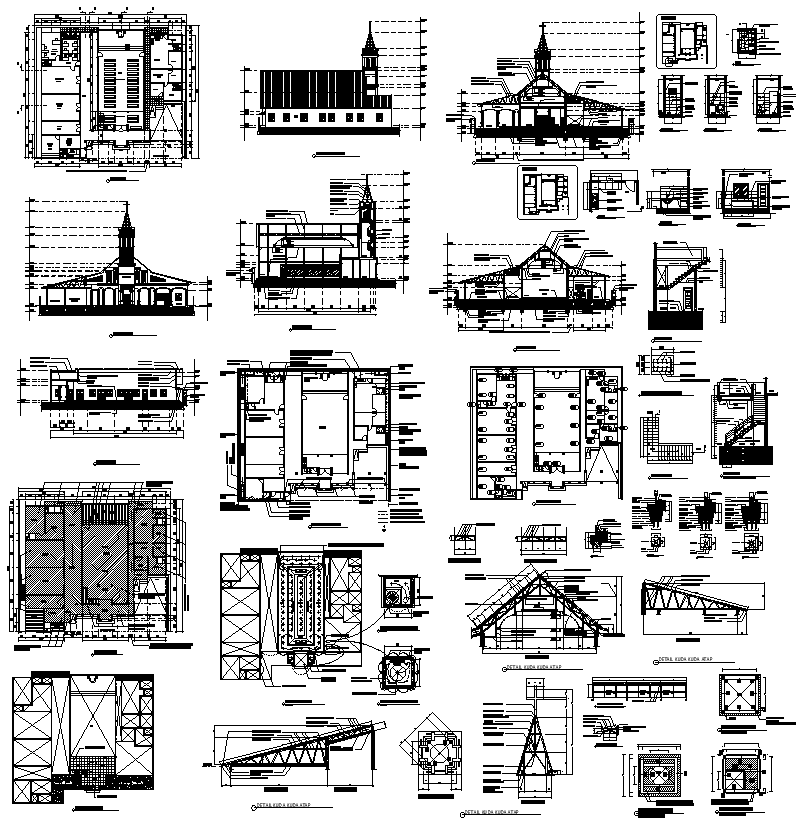Church Plan Elevation And Section Detail DWG AutoCAD file
Description
Discover the intricate details of a church plan with our Church Plan Elevation and Section Detail DWG AutoCAD file. This file offers comprehensive views of the church's architectural design, including elevations and sections. Perfect for architects, designers, and engineers, this DWG file provides precise cad drawings that can be easily integrated into your projects. Enhance your portfolio with professional-grade AutoCAD files that showcase the beauty and complexity of church architecture. Download this cad file today to explore detailed plans and elevate your design projects.


