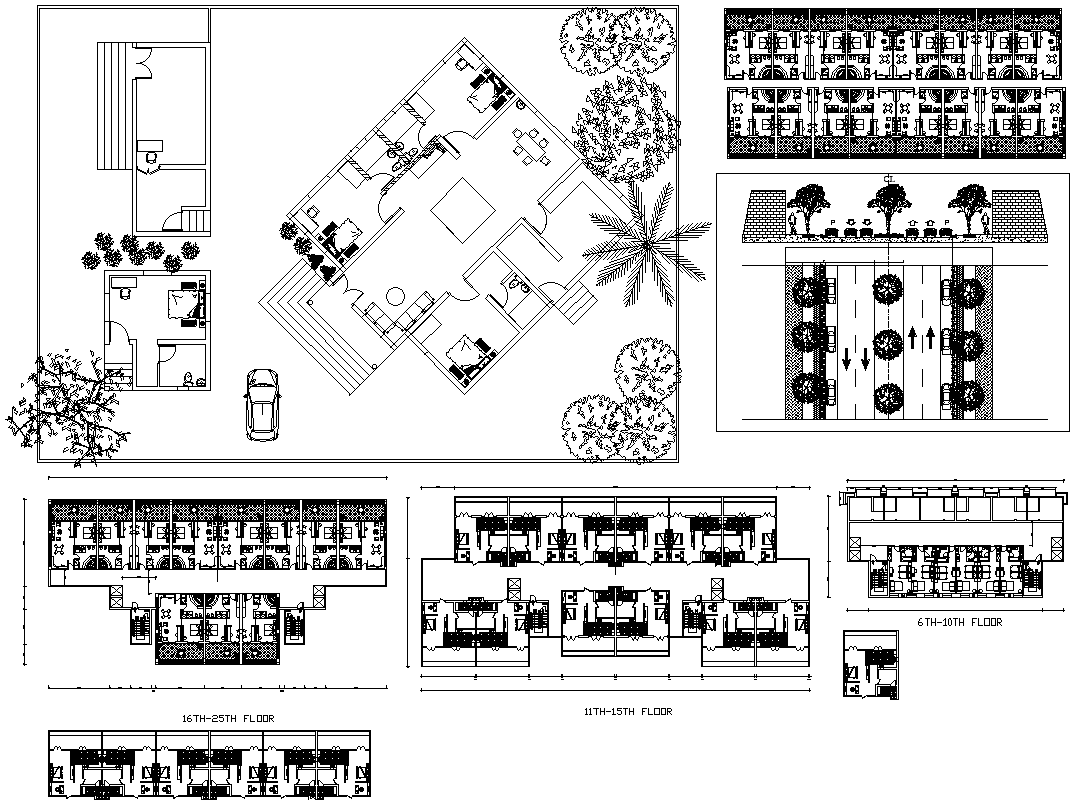Floor Plan of Apartment Building DWG AutoCAD file
Description
Explore a comprehensive floor plan of an apartment building with this detailed DWG AutoCAD file. Perfect for architects, builders, and designers, this CAD drawing provides a clear layout of apartment units, common areas, and essential structural details. With precise measurements and well-organized spaces, it serves as a valuable resource for planning and visualization. Ideal for professionals seeking accurate and user-friendly CAD files, this floor plan helps streamline the design and construction process. Discover how this detailed AutoCAD file can enhance your next project with its easy-to-understand layout and practical design features.


