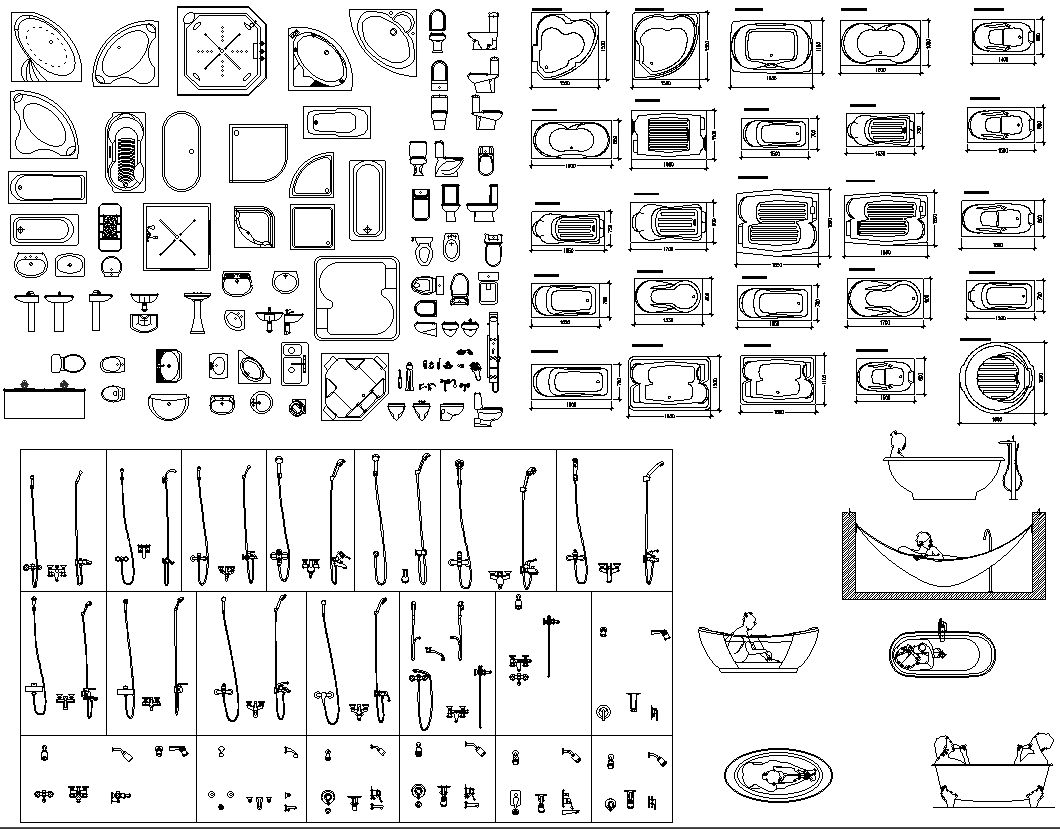2D CAD Blocks of Toilet and Bathroom and Various Bathtub Design DWG AutoCAD file

Description
Explore our collection of 2D CAD blocks for toilet and bathroom designs, featuring a variety of bathtub styles. Our DWG AutoCAD files offer detailed and versatile CAD drawings that cater to different design needs. Perfect for architects, designers, and builders, these CAD files provide an easy way to integrate precise bathroom fixtures into your projects. Whether you're working on a residential renovation or a commercial space, these AutoCAD files ensure accuracy and efficiency in your designs. Download now to enhance your workflow with high-quality, ready-to-use CAD blocks for all your bathroom and bathtub design needs.
File Type:
DWG
Category::
Interior Design CAD Blocks & Models for AutoCAD Projects
Sub Category::
Interior Design DWG Files of Bathroom CAD Blocks
type:
Gold

