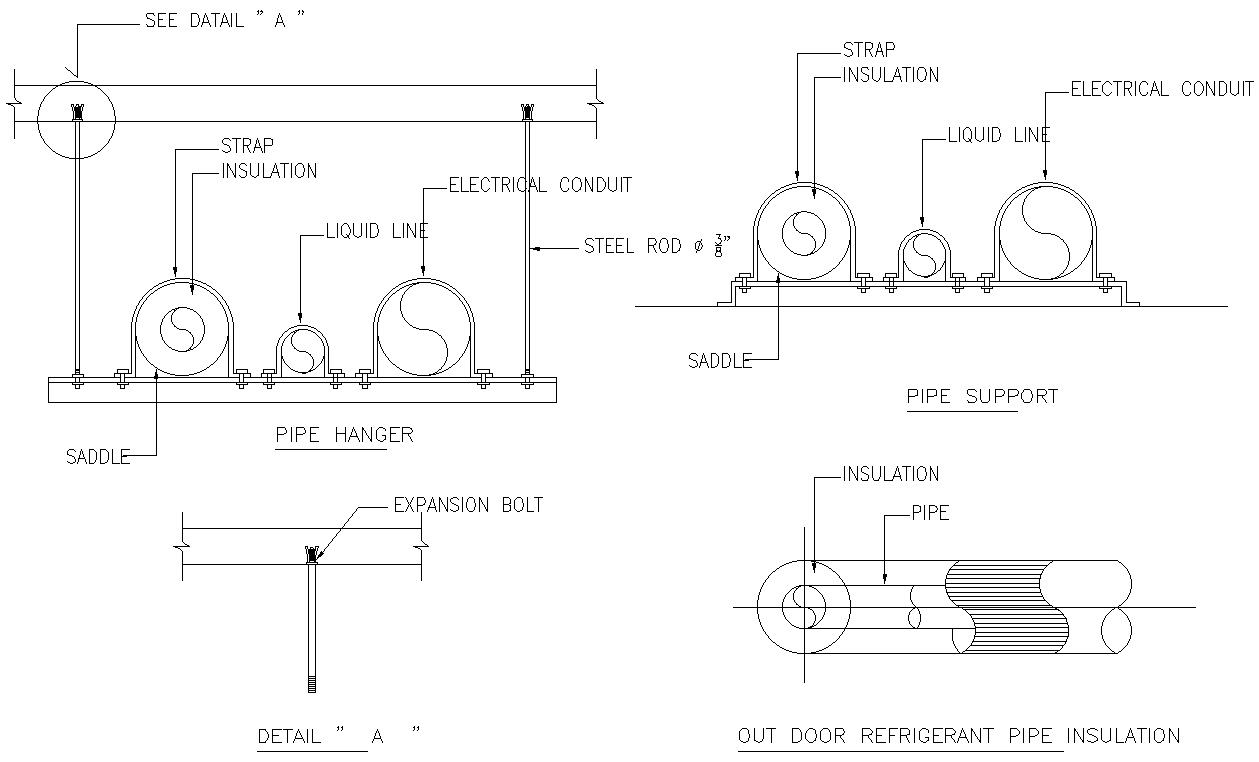AutoCAD Machinery DWG of Refrigerant Pipe Insulation Detail
Description
Explore our detailed AutoCAD file showcasing the plan and section of outdoor refrigerant pipe insulation. This DWG drawing provides clear and precise visualizations for efficient insulation installation. With comprehensive CAD drawings, you'll find all essential details, from pipe dimensions to insulation materials, ensuring optimal performance and energy efficiency. Perfect for engineers and contractors, this CAD file simplifies your planning process and enhances your project's accuracy. Discover how our expertly crafted CAD files can streamline your workflow and improve your project's outcome. Access this valuable resource and bring clarity to your outdoor refrigeration systems with our detailed AutoCAD drawings.


