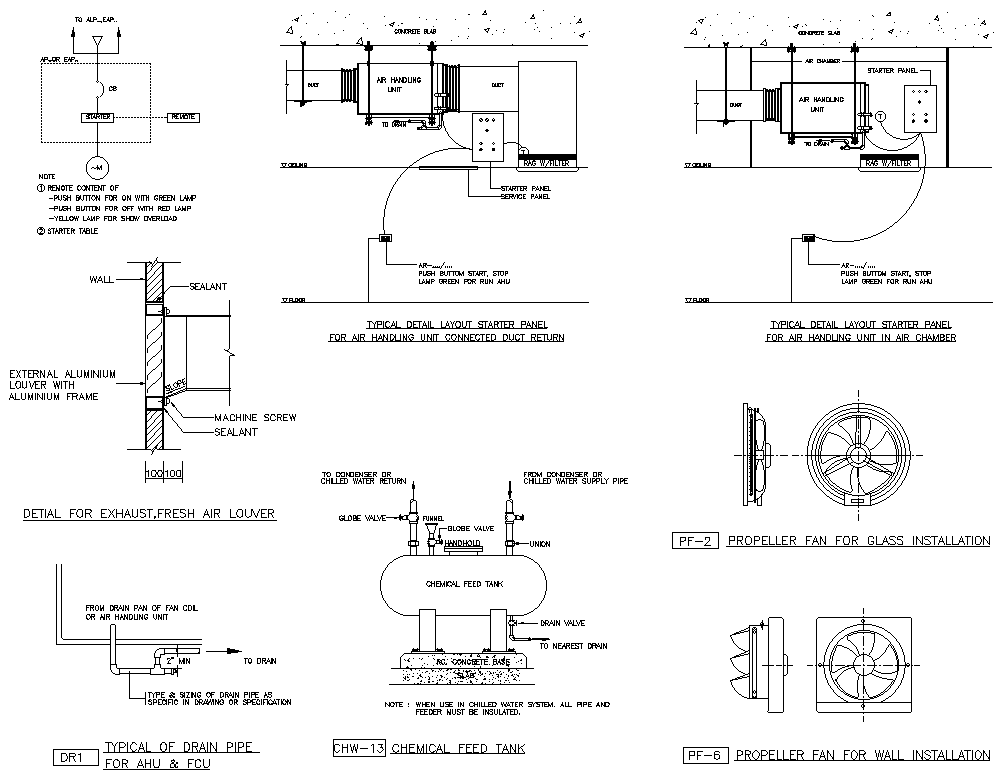Typical Detail of Drain pipe for AHUand FCU DWG AutoCAD file
Description
Explore our detailed AutoCAD file showcasing a typical drain pipe design for AHUs and FCUs. This CAD drawing provides a clear and comprehensive view of the pipe layout, including key dimensions, connections, and installation details. Perfect for engineers and designers, this CAD file simplifies the process of integrating drain pipes into HVAC systems. Whether you're working on a new project or need to update existing designs, this AutoCAD drawing offers essential insights and accuracy. Download our CAD files to streamline your workflow and ensure precise and efficient drainage solutions for your AHUs and FCUs.


