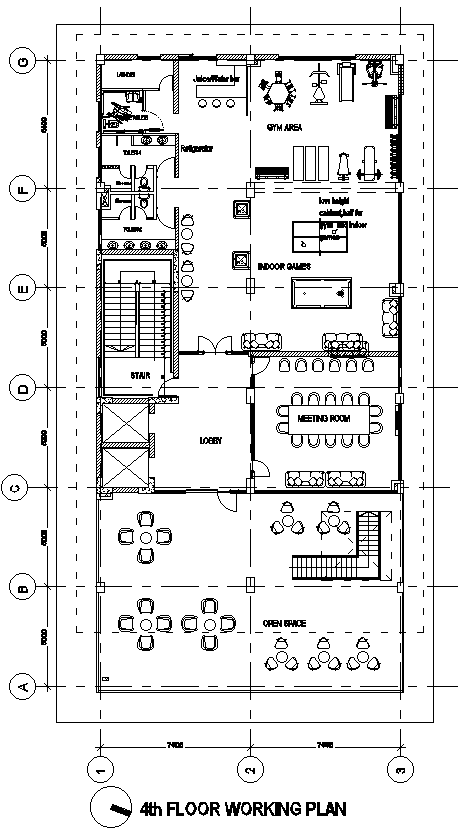Interior Floor Plan Detail Of Office Amenities Centre DWG AutoCAD file
Description
Discover the Interior Floor Plan Detail of an Office Amenities Centre in this comprehensive DWG AutoCAD file. Perfect for architects and designers, this file offers detailed CAD drawings of office amenities, showcasing layout and spatial planning. Enhance your design projects with precise CAD files, ensuring every aspect of the office amenities center is meticulously planned and executed. Download now to access high-quality AutoCAD files that will streamline your workflow and elevate your architectural designs. Explore the possibilities and bring your office amenities center vision to life with these professional CAD drawings.


