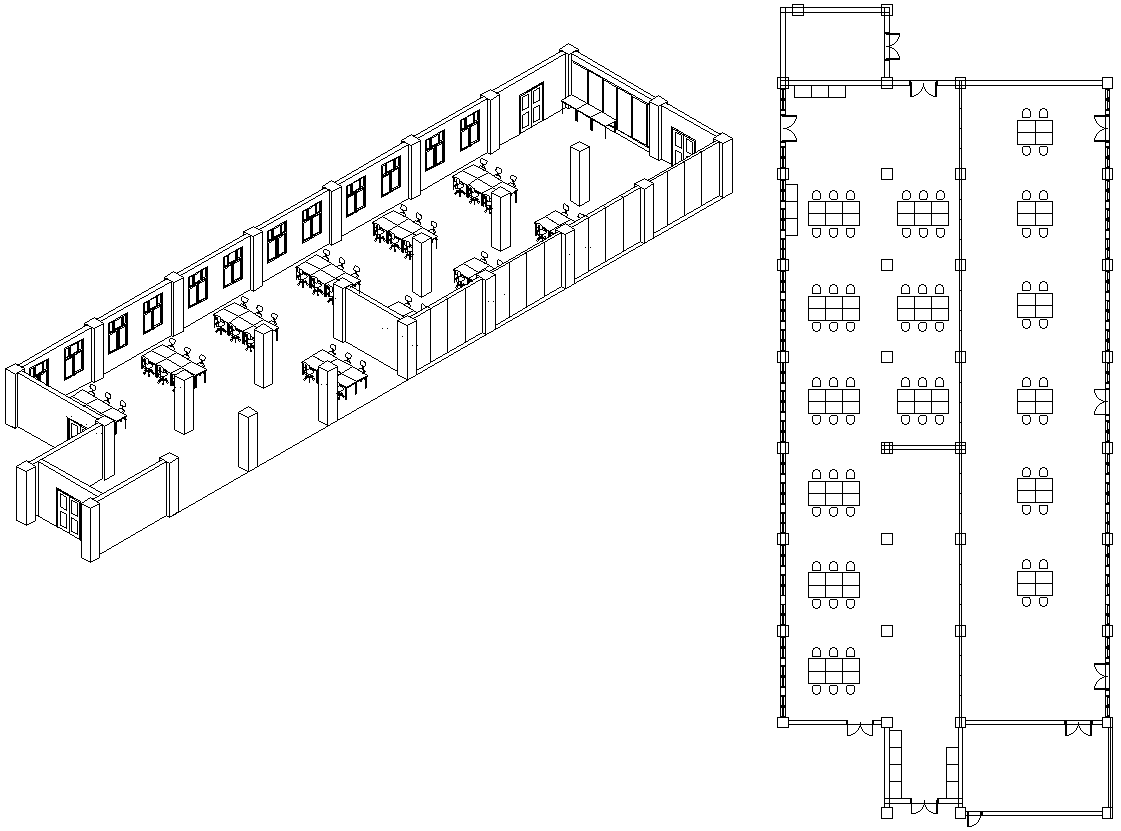3D Canteen Seating Arrangement Plan Images DWG AutoCAD file
Description
Looking for a 3D canteen seating arrangement plan? Our DWG AutoCAD file offers detailed and innovative seating designs perfect for any dining area. Ideal for architects and designers, this file provides a comprehensive layout to enhance your project's functionality and aesthetics. Explore our top-notch CAD drawings to find the perfect solution for your canteen seating needs. With easy-to-use features, our CAD files will help you create efficient and stylish dining spaces. Download now to see how our AutoCAD files can bring your canteen design to life.


