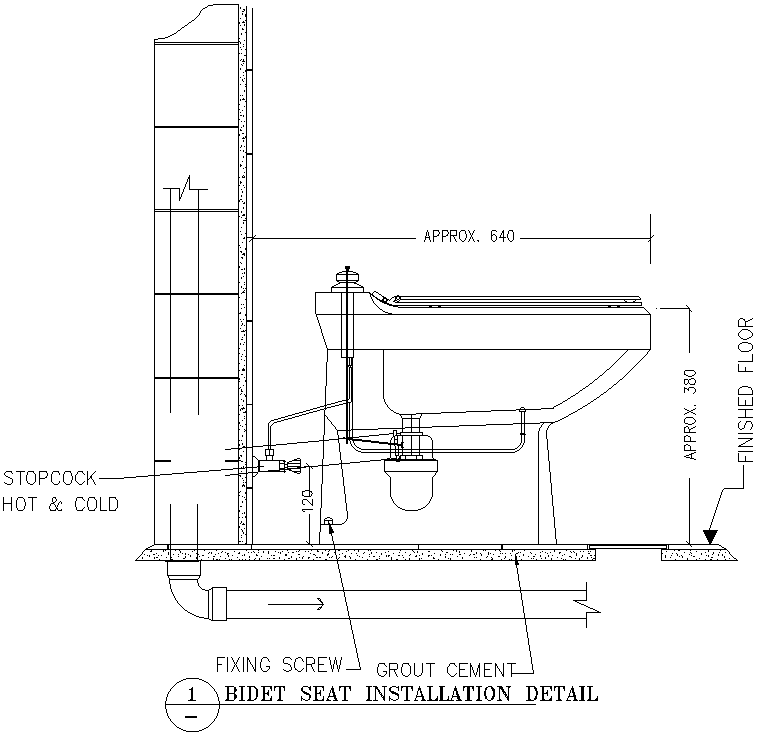Bidet Seat Installation Detail Section DWG AutoCAD file
Description
Discover our Bidet Seat Installation Detail Section DWG AutoCAD file, perfect for your next project. This comprehensive 2D CAD drawing provides all the essential details for installing a bidet seat, including precise measurements and installation guidelines. Designed for easy integration into your plans, this DWG file offers clarity and accuracy. Whether you’re an architect, designer, or DIY enthusiast, this CAD file ensures you have all the information you need for a successful installation. Explore how this detailed AutoCAD drawing can streamline your work and enhance your projects with professional quality and precision.
File Type:
DWG
Category::
Dwg Cad Blocks
Sub Category::
Sanitary CAD Blocks And Model
type:
Gold


