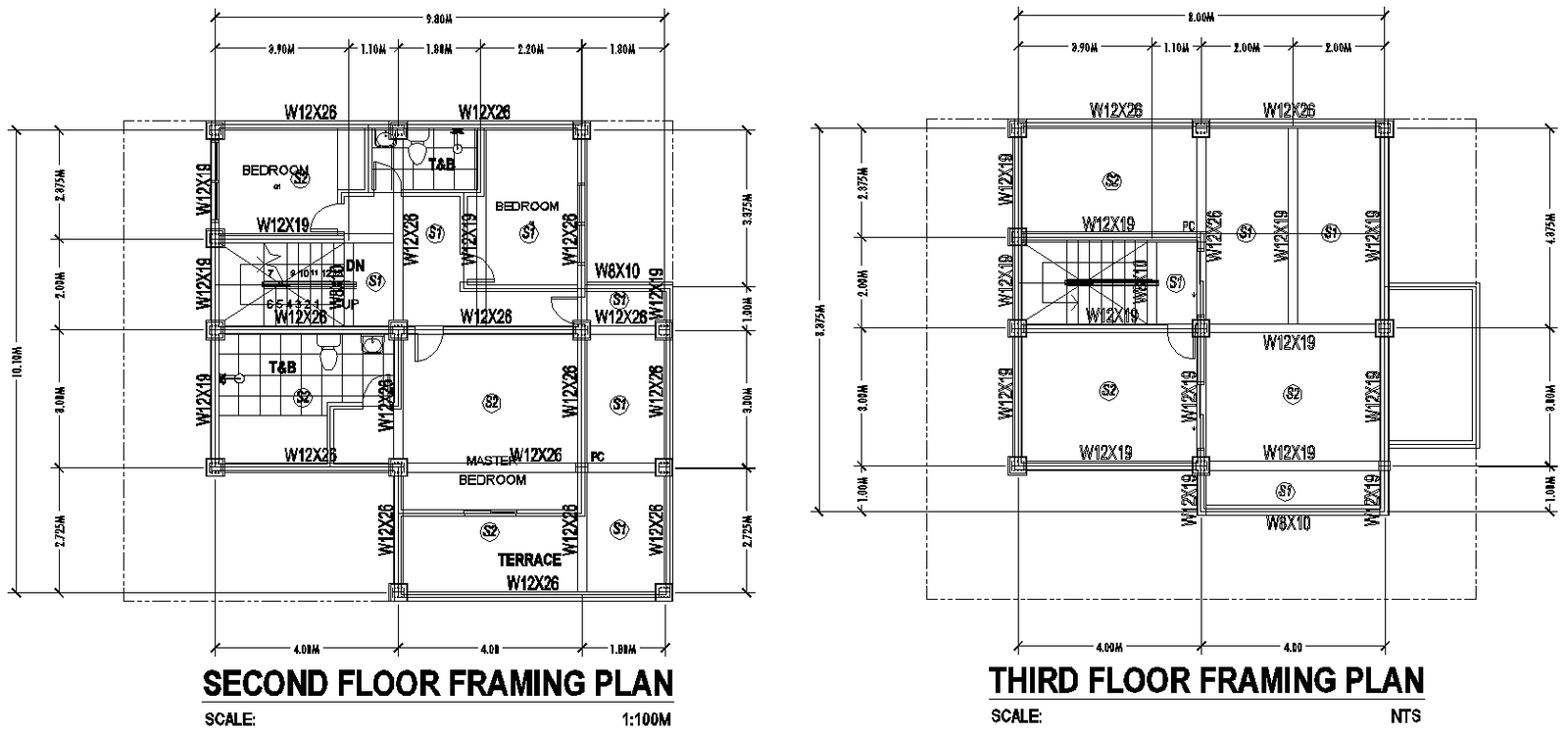DWG house framing layout for the second and third level

Description
This AutoCAD DWG file provides detailed second and third-floor framing plans, including beams, joists, and dimensions. Perfect for contractors, builders, and anyone visualizing the structural layout of their dream home.
File Type:
DWG
Category::
CAD Architecture Blocks & Models for Precise DWG Designs
Sub Category::
Architecture House Plan CAD Drawings & DWG Blocks
type:
Gold

